THE MAPS OF WATERDEEP
Now that we’ve walked through the textual history of the Yawning Portal, let’s take a peek at how the location has been mapped over the years.
The first official map of the Yawning Portal’s interior appears in the City System boxed set. But to fully understand these interior maps, we first need to take a look at the exterior maps of the inn, starting with the Waterdeep city map from FR1 Waterdeep and the North:
I’ve enhanced the shape of Building #4 (Yawning Portal) here to make it clear, since the only available scan was done with a potato.
The next exterior map is from the City System boxed set. The Yawning Portal is still Building #4 and it still appears in the same general location (on Rainrun Street between Cook Street and Beinimbra’s Street), but the shape of the building has changed to a simple rectangle:
The orientation of the map has also been rotated.
The next map of Waterdeep is found in TM4 City of Waterdeep Trail Map (1989), which is simply a recolored version of the FR1 map. The map in Volo’s Guide to Waterdeep, similarly, is a re-scaled version of the same map. FRE3 Waterdeep makes the map even smaller and colors the whole city gray.
In 1990, the Forgotten Realms Atlas by Karen Wynn Forstad included a new map of Waterdeep. A version of this map in red scale was also reproduced in the manual for the first Eye of the Beholder video game:
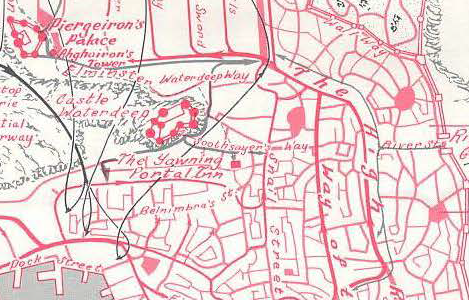
It shows a rectangular building, although given the style and scale of the map I wouldn’t read too much into that.
A new map of Waterdeep was created for 3rd Edition’s City of Splendors sourcebook, and featured the Yawning Portal as building C48:
You may notice that the shape of the building reverted to the original FR1 map, with a few slight differences.
I am fairly certain that the next map of Waterdeep was found in the 4th Edition Forgotten Realms Campaign Guide. This map was never reproduced at a large scale (nor was it made for such) and is more or less useless for our purposes.
Finally we have the 5th Edition poster map produced for Waterdeep: Dragon Heist:
You’ll notice that this map features a new outline for the Yawning Portal, although I think it can actually be interpreted in two different ways. The first is a slight variation of the City System map (with a new building directly to the east of the tavern):
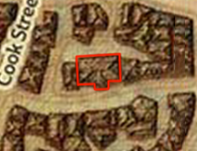
And the second seems to be more of a variation on the FR1 shape:
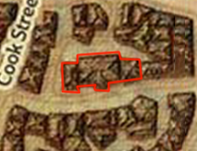
In addition to these maps, there are two other interesting depictions of the Yawning Portal along similar lines. First, the Descent Into Undermountain computer game featured a navigational splash screen that identifies a specific building as the Yawning Portal:

Obviously Waterdeep is somewhat abstracted here (they could only model so many three-dimensional buildings), but the Yawning Portal resembles its rectangular presentation in the City System boxed set.
However, in addition to its prodigious poster maps, the City System boxed set also included a poster depicting an aerial view of Waterdeep. This poster is pretty spectacular. Although only depicting the southern end of the city due to perspective, its execution is meticulous: You can track specific streets and navigate through the city’s depiction.
And if you navigate to Soothsayer’s Way and then drop down to Rainrun Street… there’s the Yawning Portal:
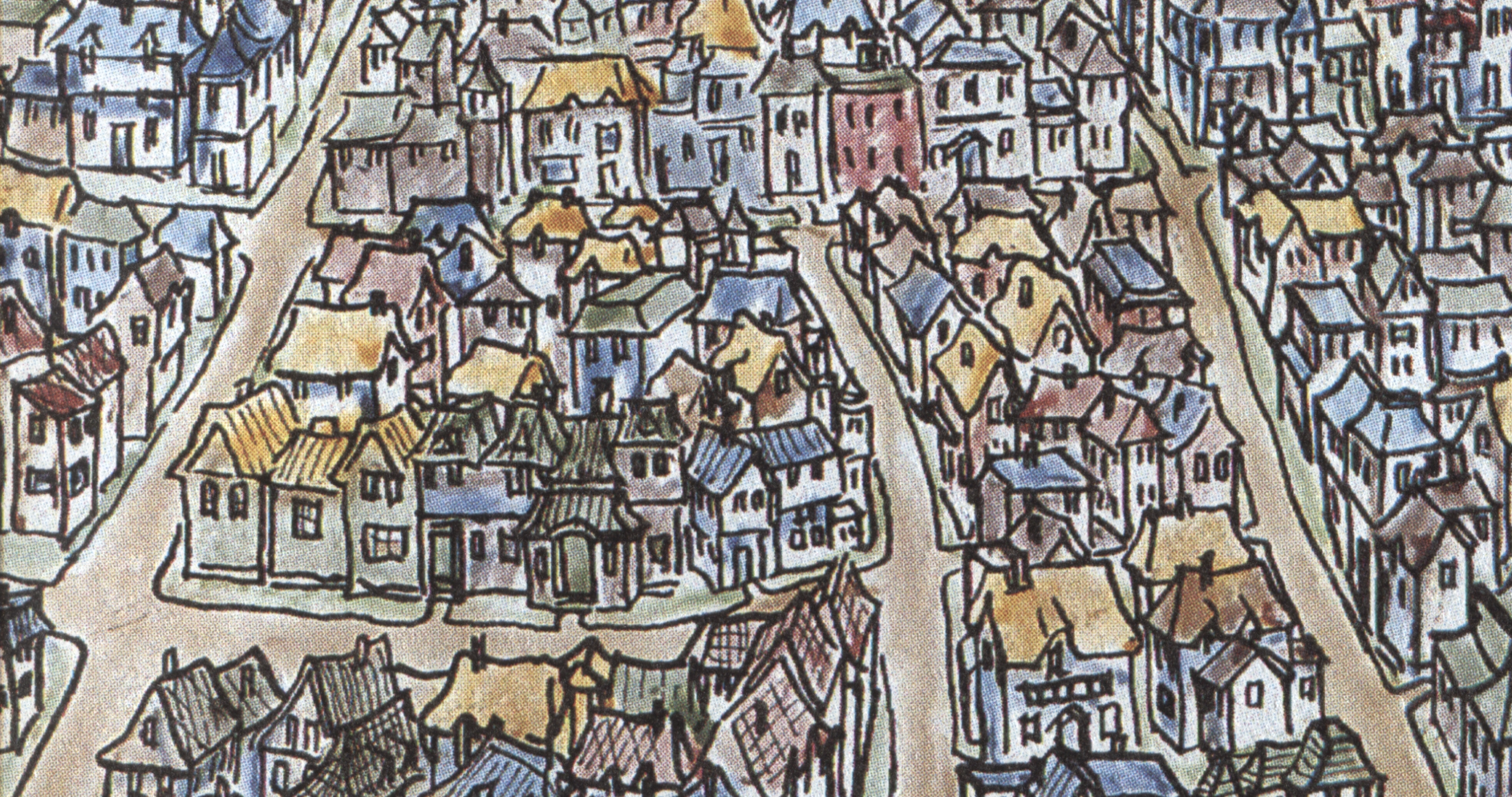
I’m not certain if the artist actually knew they were depicting the Yawning Portal here. But although not strictly accurate (following the map, there should be an alley on the east side of the building), it’s (a) a 3-floor C-class building and (b) its shape is remarkably similar to that shown on the FR1 map (which is quite possibly the version the artist was working from if the City System cartography hadn’t been completed yet).
In the same vein, we can also look at Mike Schley’s map of the city used for the Lords of Waterdeep board game:
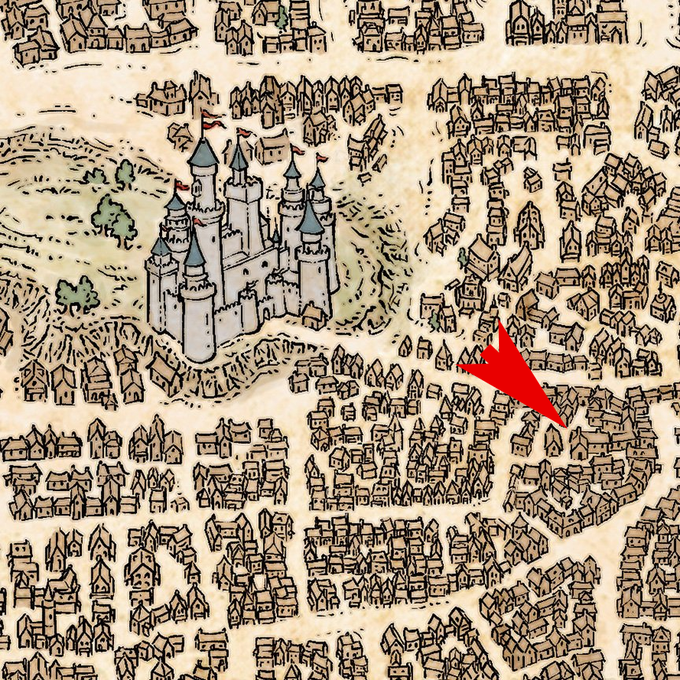
Other depictions of the Yawning Portal’s exterior are quite rare, actually. Notably Clyde Caldwell’s cover for FRE3 Waterdeep (and novelization) included the inn’s sign, the design of which was then clearly followed for an interior illustration by Ron Spencer in Expedition to Undermountain:
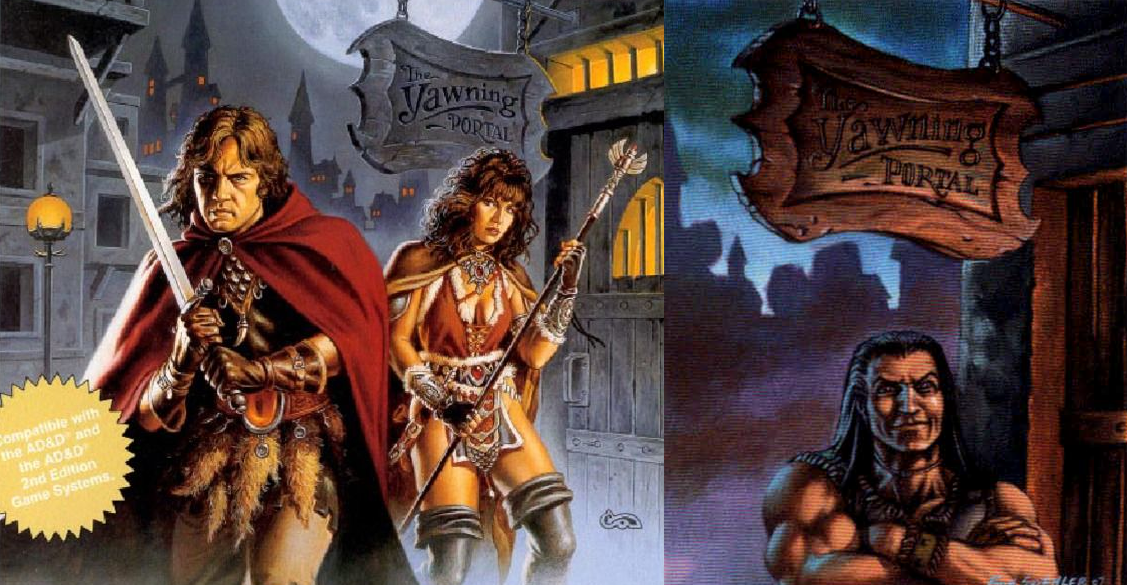
(Ironically, the description of the sign in Expedition to Undermountain of being “a board weathered to a silvery hue” is clearly describing the Caldwell cover, not the definitely-not-silvery wood of its own illustration.)
MAPS OF THE YAWNING PORTAL
Now we’ll turn our attention to the maps depicting the interior of the Yawning Portal. As I’d mentioned, the first such map was found in the City System boxed set:
It’s my belief that the cartographer here didn’t get a full brief. In the City System boxed set, the Yawning Portal is only described as, “Building 4, Inn.” So he drew a map that matched the dimensions of Building 4 on the city map.
One thing to note is that, up to this point, the number of floors in the Yawning Portal had not been definitively listed. The map indicates “Upper Floors” (plural), so how many floors in total? At least three. And three is, in fact, the answer listed in City of Splendors a few years later.
But there’s no staircase from the second to third floor.
For years, when looking at this map, I’d also erroneously concluded that there was, hilariously, no Well! But that’s because I was looking for the Well where I expected it to be: in the common room. But the Well actually is shown: It’s in the small room second-to-the-left at the top of the map.
You know who else missed it, though?
The cartographer for Expedition to Undermountain, which is also our next map of the Yawning Portal:
You can see that the cartographer more or less follows the same floorplan as the original map, although due to their somewhat chunky assets compromises have to be made. (For example, multiple rooms no longer have beds.) It’s possible that the reason the well disappeared from the back room is because the cartographer just didn’t have an appropriate asset to drop in.
(But given the reputation of the Yawning Portal at this point, I would love to know what decision process resulted in this map being created and published.)
In 2012, we finally get a map of the Yawning Portal which includes the titular portal. From Halls of Undermountain:
The other thing to note about this map is that the outline of the building is based on the original outline (as seen on the FR1 and later City of Splendors maps), not the rectangular outline from City System. Maps for the other floors of the building are not given, but you may notice multiple staircases up and one leading down to the “lower chambers.”
I have a few quibbles, but this is a most excellent map and almost certainly the one I would choose to use when running the Yawning Portal: It’s got the Well of Entry, private meeting rooms, properly arrayed tables, etc. It even has privies! (Which I can only imagine drop waste directly down into some unlucky portion of Undermountain. Of course, there was one unfortunate incident where tentacles reached up and sucked a patron down. But only occasionally do otyughs come rambling up looking for a second helping…)
Our final official map comes from DDAL08-00 Once In Waterdeep:
Although this map seems to take some inspiration from the Halls of Undermountain map (compare the Kitchen, Meeting Room, and Lounge running down one side of the map), the overall effort is, unfortunately, quite underwhelming. It lacks quite a few key features, reverts to the rectangular outline of the building, and quite underwhelms by only offering eight guest rooms in total.
ILLUSTRATIONS
Besides the depictions of the Yawning Portal in video games (which we’ve already discussed), there have been quite a few illustrations of the interior of the Yawning Portal scattered around various D&D books (although not as many as you might think). Most are actually quite generic in character and I’m not going to attempt to catalogue them all.
There are, however, two notable exceptions, both of which come from 5th Edition.
First, this illustration from the 5th Edition Player’s Handbook by Scott Murphy:
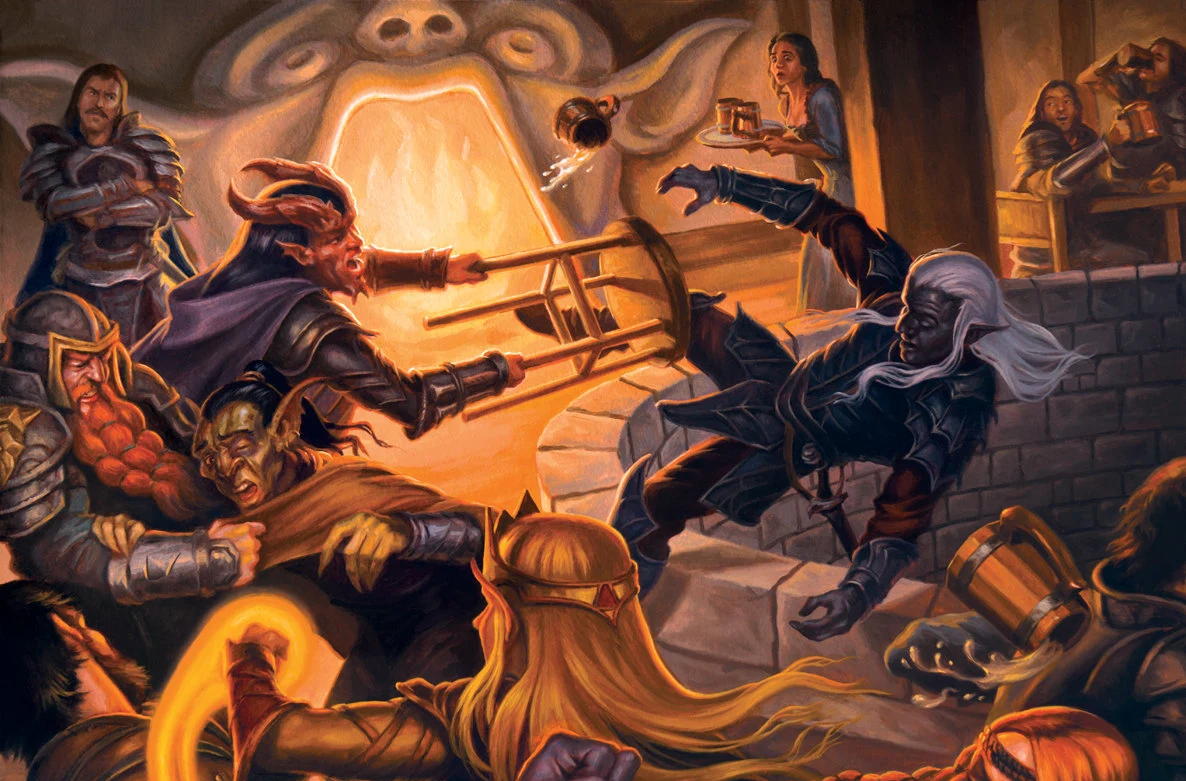
Notice the devil-head fireplace in the background. As far as I can tell, this is the first time such a fireplace is described or depicted in the Yawning Portal, but it has since become iconic, appearing time and time again in illustrations of the inn.
One of the reasons for this, I believe, is because of its appearance in this image by Jason Thompson from Waterdeep: Dragon Heist:
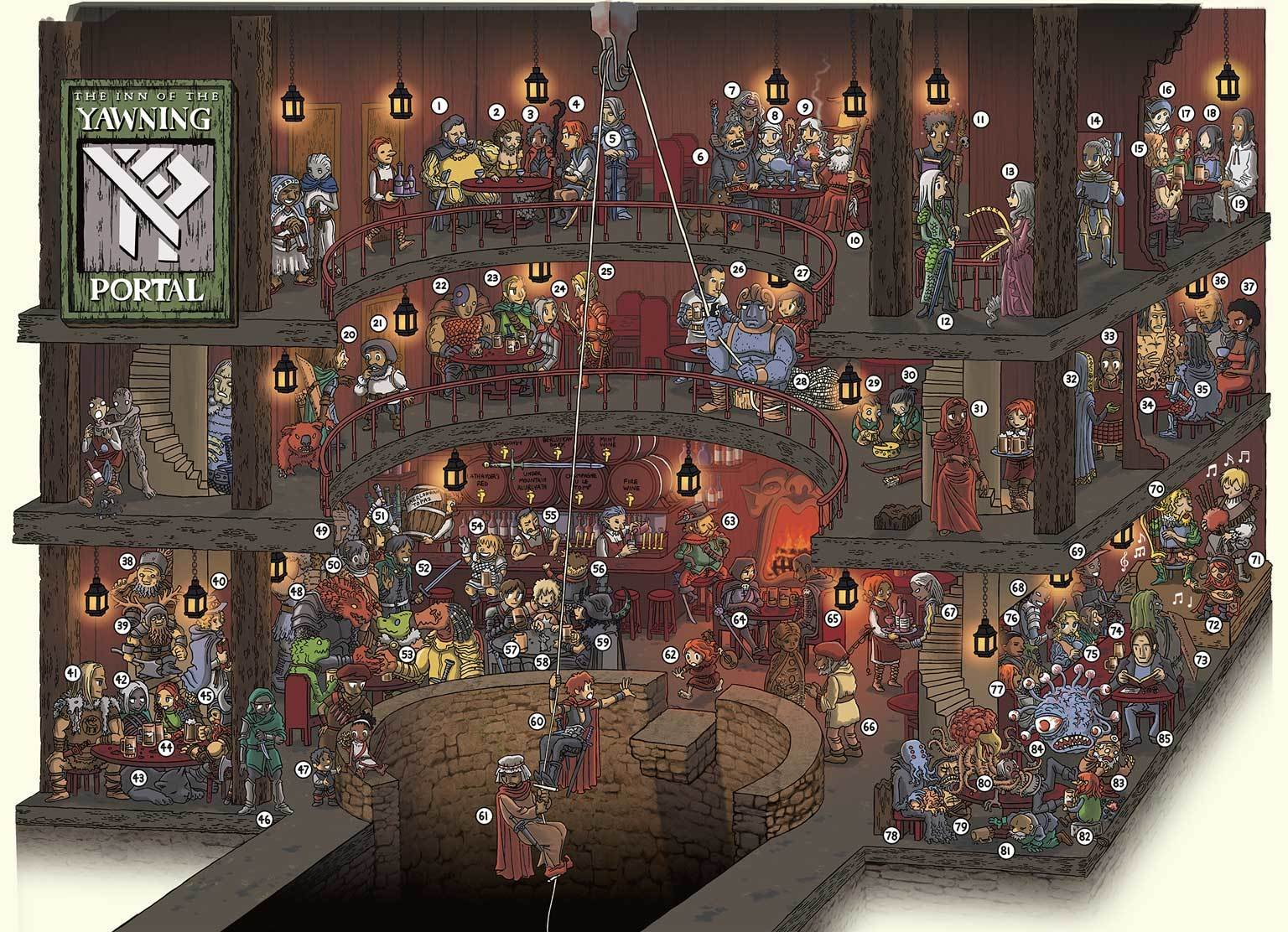
This image is not a map, but it is incredibly detailed and has had a significant impact on the mental image most people have of the tavern.
One thing I will note here is that this image does NOT depict the Well of Entry thrusting through the front wall of the tavern. In researching this article, I became aware that this had somehow become a semi-popular interpretation of the image.
But Thompson’s art is clearly a cut-away view. You can see that the floor in front of the Well has been cut away to show the adventurers descending.

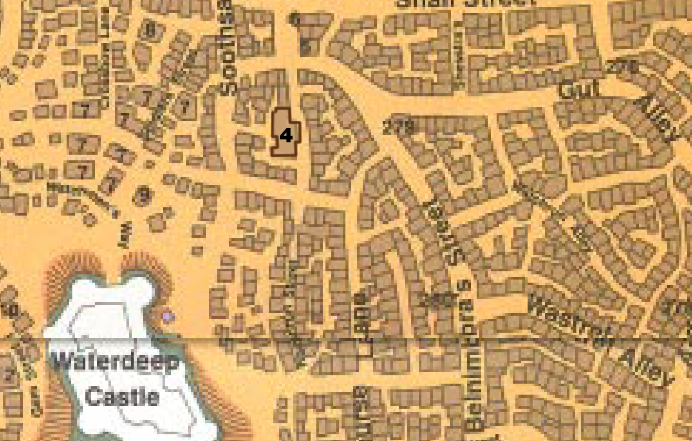
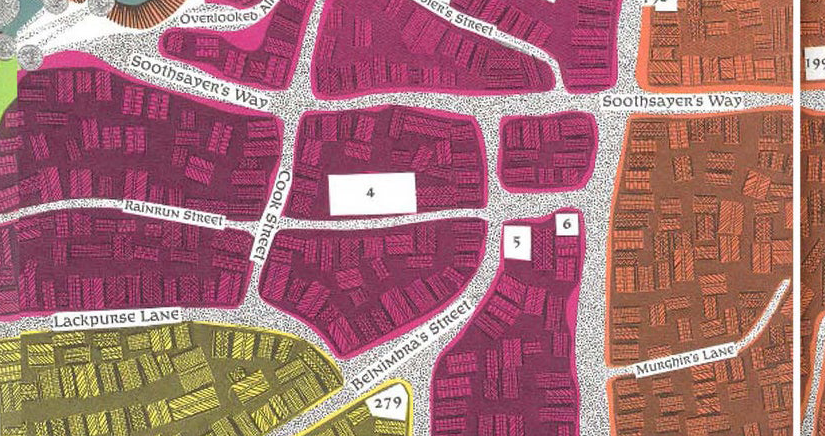
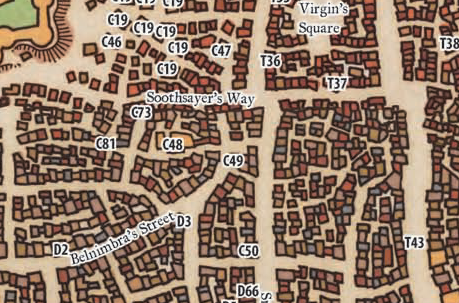
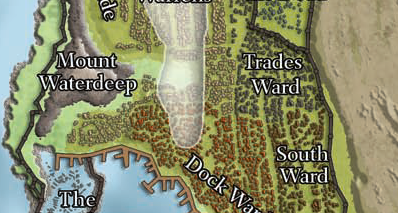
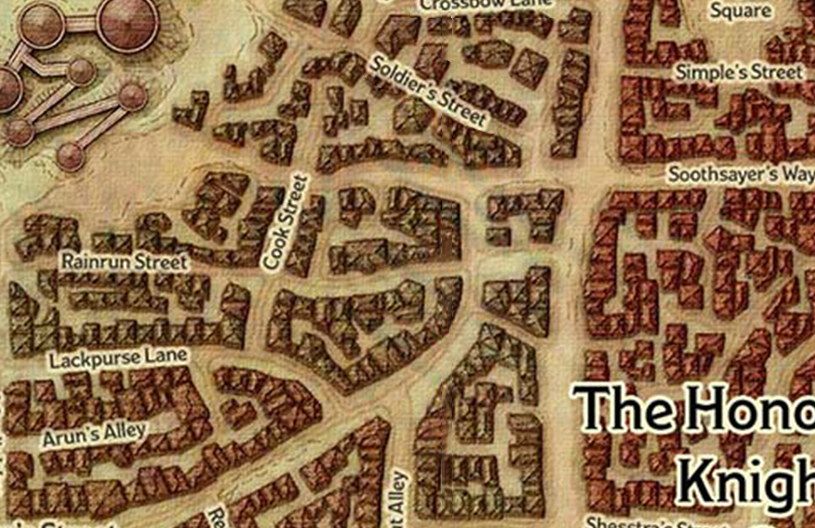
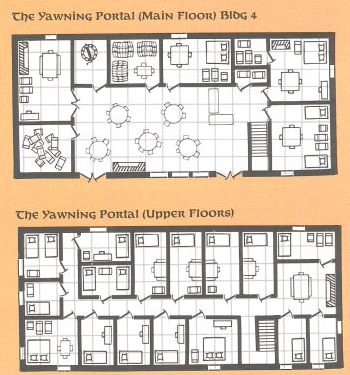
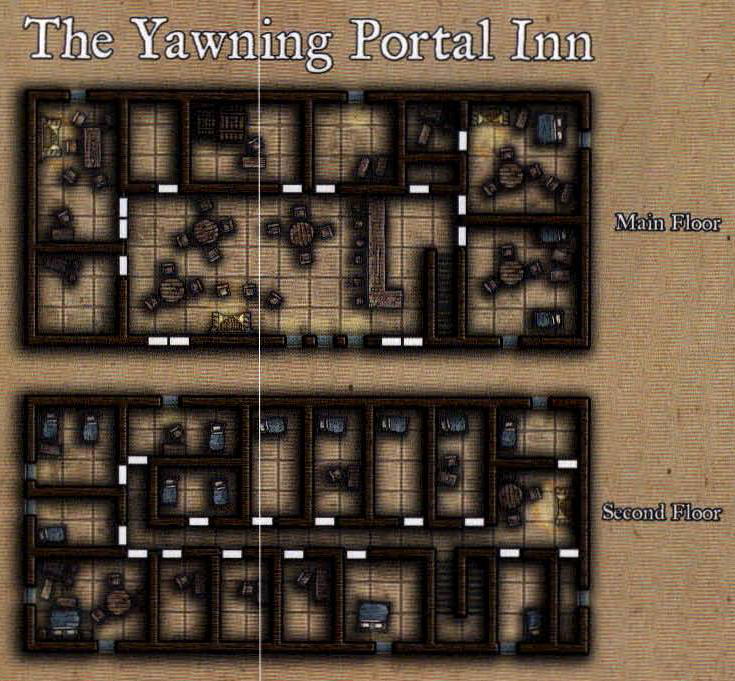
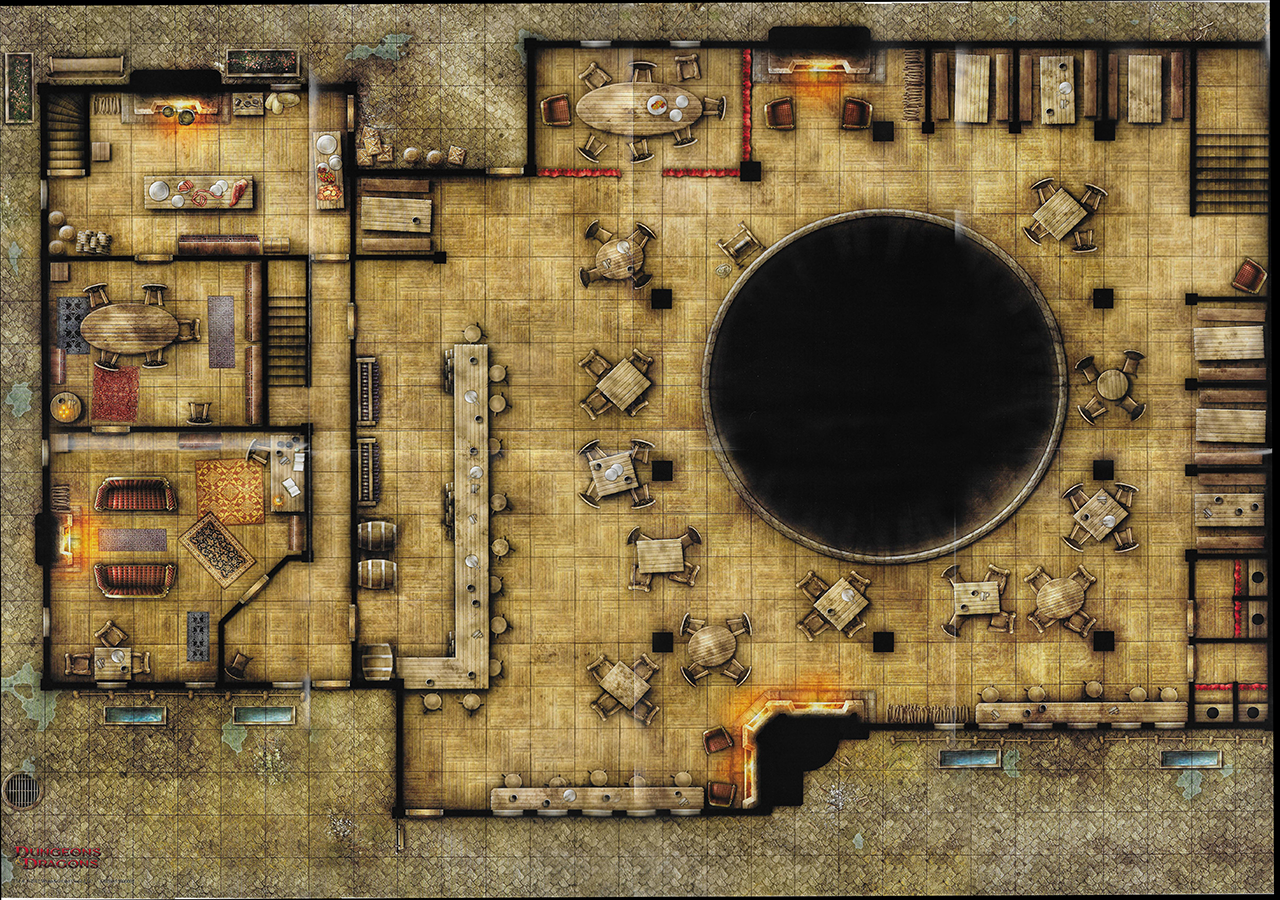
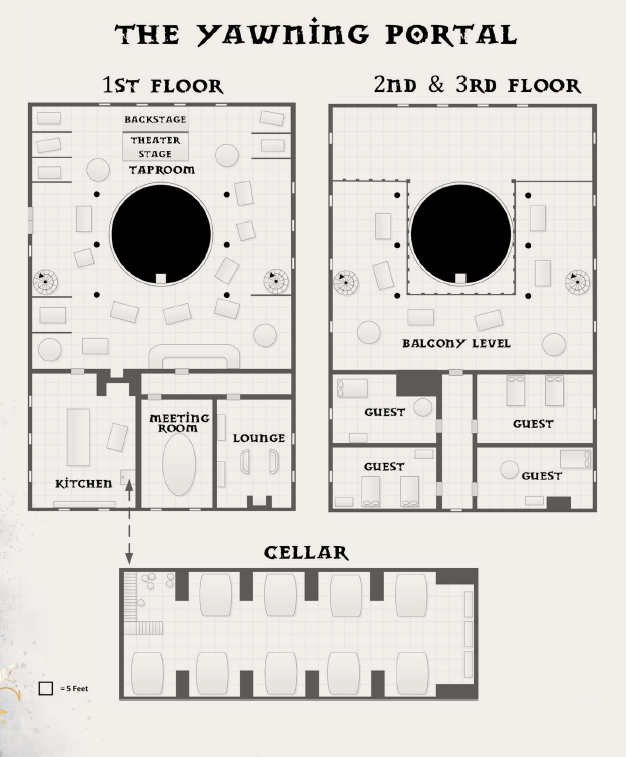








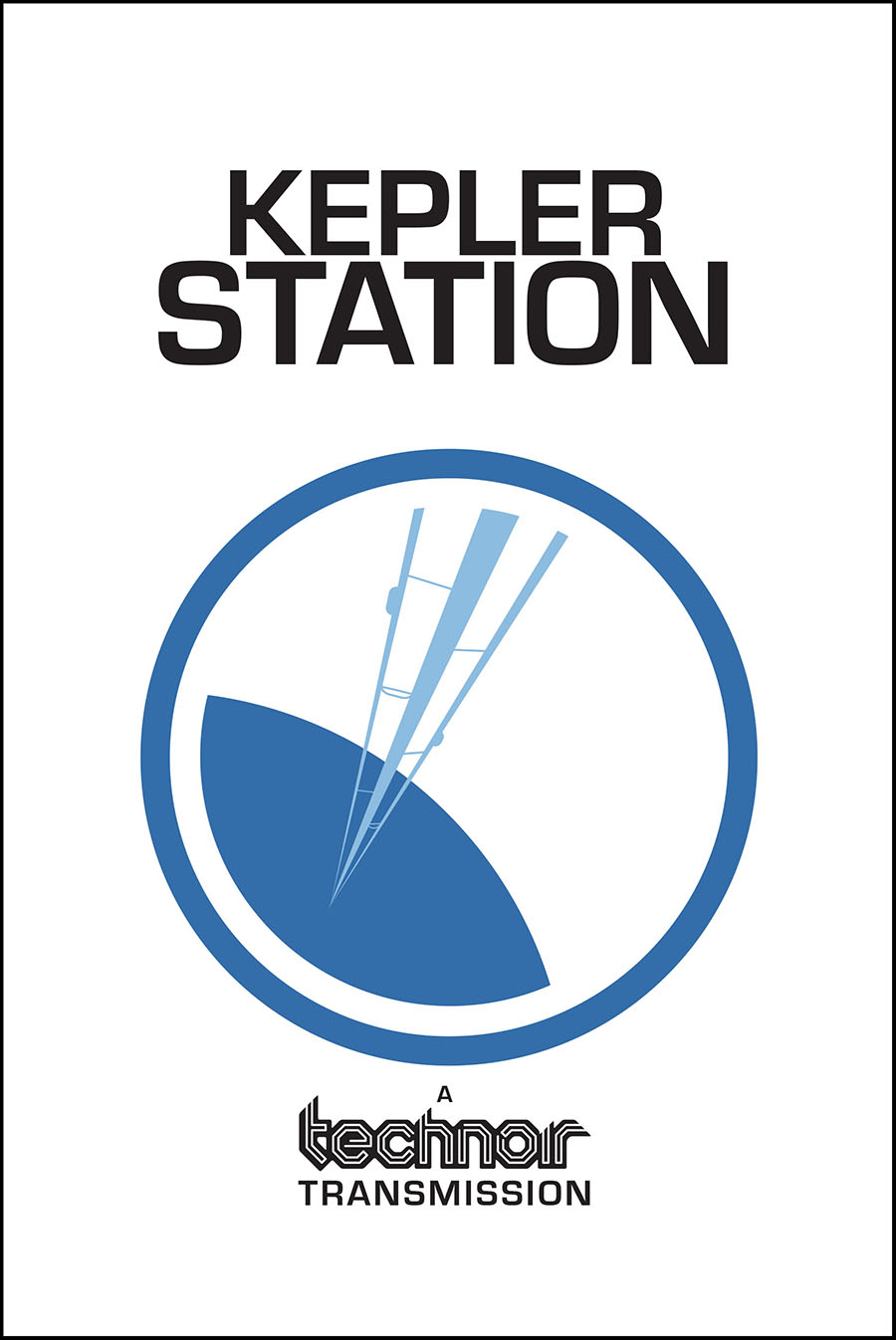


Great article! One additional rendering would be the recent WizKids’ model of the Yawning Portal. While there are obvious limitations to what could be presented, it’s definitely an interesting take.
https://shop.wizkids.com/search?type=product&q=yawning+portal
Well ain’t this serendipity! I was just trying to figure things out myself last night on the Yawning Portal, somehow I missed the 4e map but drew my own (using Expedition to Undermountain as my main source.)
A couple notes:
1) Expedition to Undermountain notes that the Yawning Portal has a separate stables, and this is likely the second yellow building to the west on the 3.5 City of Splendors: Waterdeep map (since that’s part of the C48 key for the Yawning Portal.)
2) It also contradicts itself – there’s a note in Mhaere Dryndilstann’s writeup that she has her own bedchamber upstairs, but there’s a note that the staff and Durnan’s family just sleep wherever there’s space.
3) There are also three floors of guest rooms noted, in addition to the cellars and the common room level. That’s bigger than the type C buildings, but not egregiously so.
4) The map in Expedition to Undermountain is clearly just a redo of the map from City System, since it has the additional sample warehouse on the same page.
5) There’s a note from The Hooded One (Ed Greenwood’s pre-Twitter online representative) in Candlekeep’s thread on Expedition to Undermountain that Ed sent in fixed maps of the Yawning Portal (since he wrote the Yawning Portal and the overview). Obviously they didn’t make it to print, so editorial screwed up somehow. (http://forum.candlekeep.com/topic.asp?TOPIC_ID=8018&whichpage=4 very last post on the page)
6) My bet on the staircases between the room levels in the city system/expedition maps is that the down stairs is under the right part of the up stairs (so the right leg of the U-shape) and it’s poorly conveyed.
7) Getting accurate sizing for the dimensions of the Yawning Portal is a GIANT PAIN. I settled for doubling what’s in Expedition to Undermountain (so 80′ tall by 200′ wide) which fits the main well comfortably.
8) There is possibly an attic but not a “roof” level. Some places in Waterdeep have them (see Volo’s Guide to Waterdeep 112) but the vast majority of tallhouses in Waterdeep do not, instead having a pitched roof to roll off the rain (and the Yawning Portal is one, see Elminster’s Forgotten Realms 77 and Dragon 321 p 80). Waterdeep has a climate roughly equal to Seattle’s, so little snow but lots of rain.
9) I ended up coming up with my own map to fit everything I’d found, you can see it here: https://cdn.discordapp.com/attachments/736377424777969785/965466154850209822/IMG_0085.jpg
I’ll have to make a few small changes for some of the things you found in the short stories (I never remember to check those)
Hope some of this helps!
I didn’t realize it had such a legacy.
Baileywiki designed a dynamically-lit, two-level map with ambient sound for the Foundry VTT. Screenshots:
https://www.patreon.com/posts/free-map-tavern-44586531