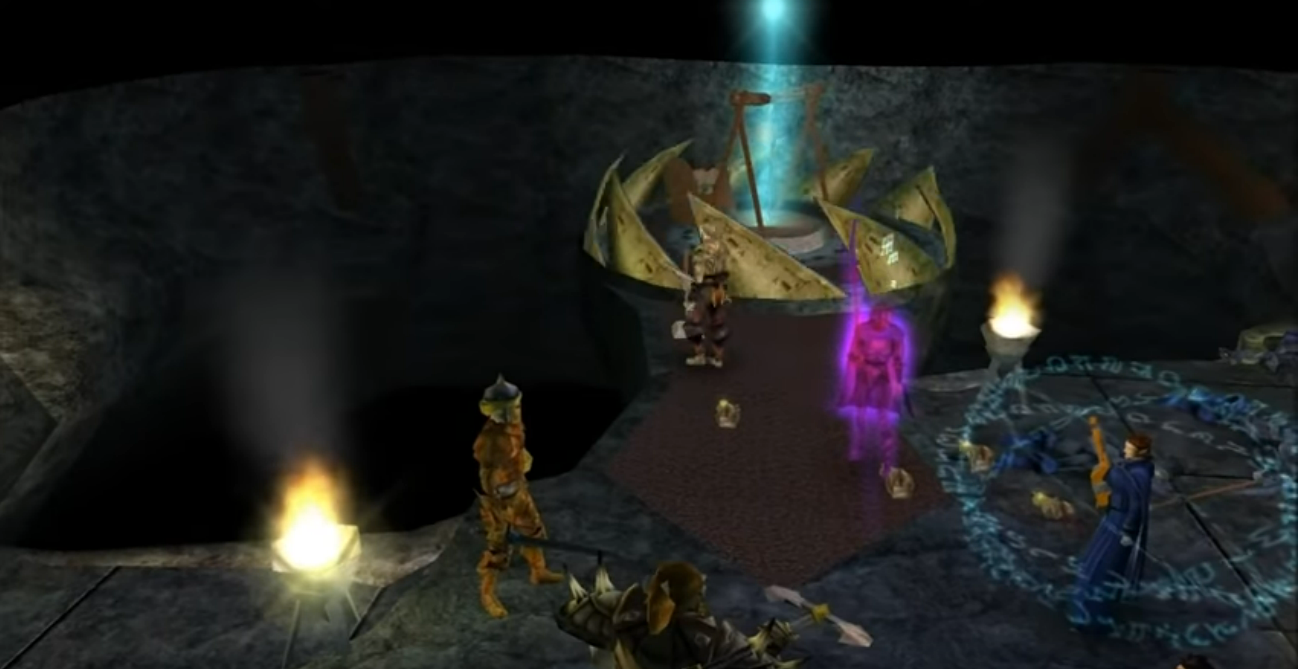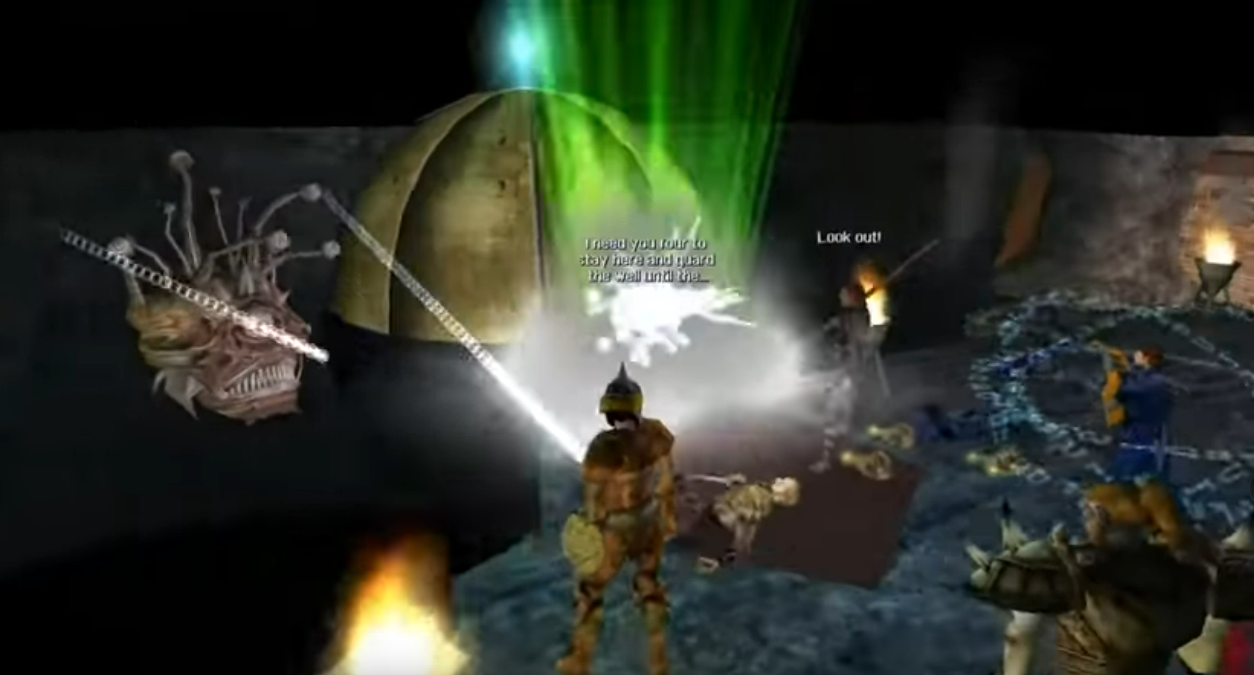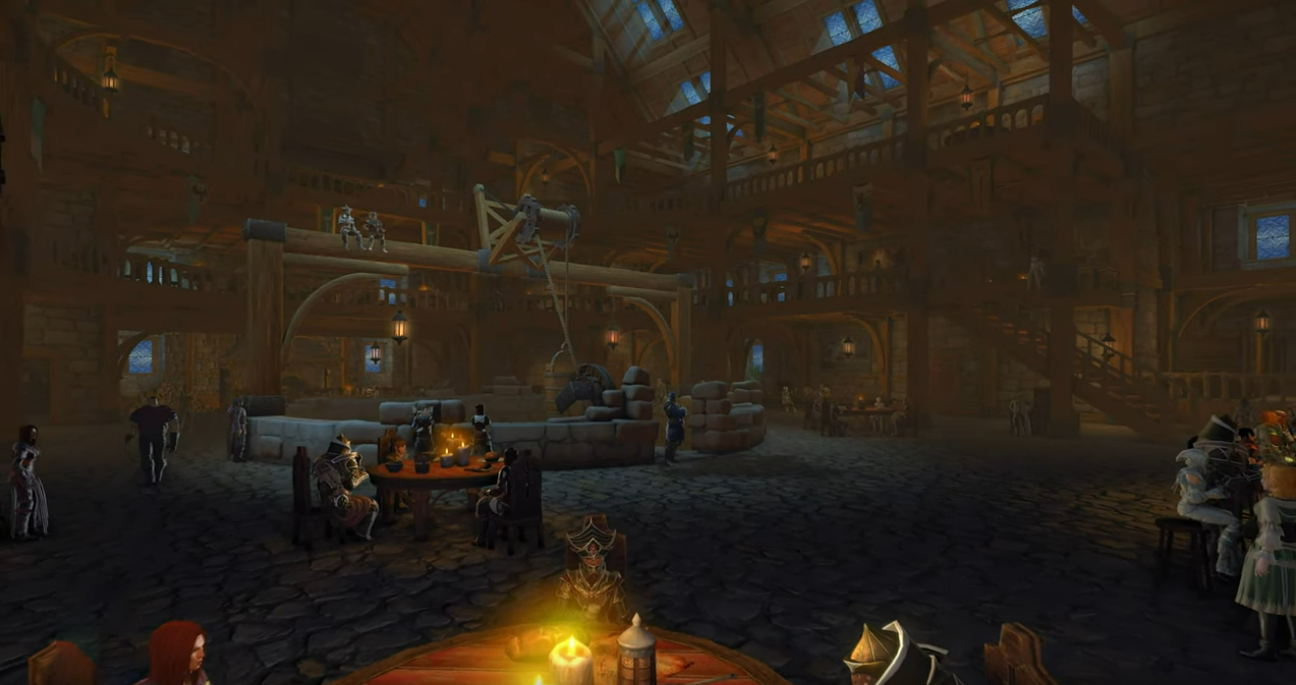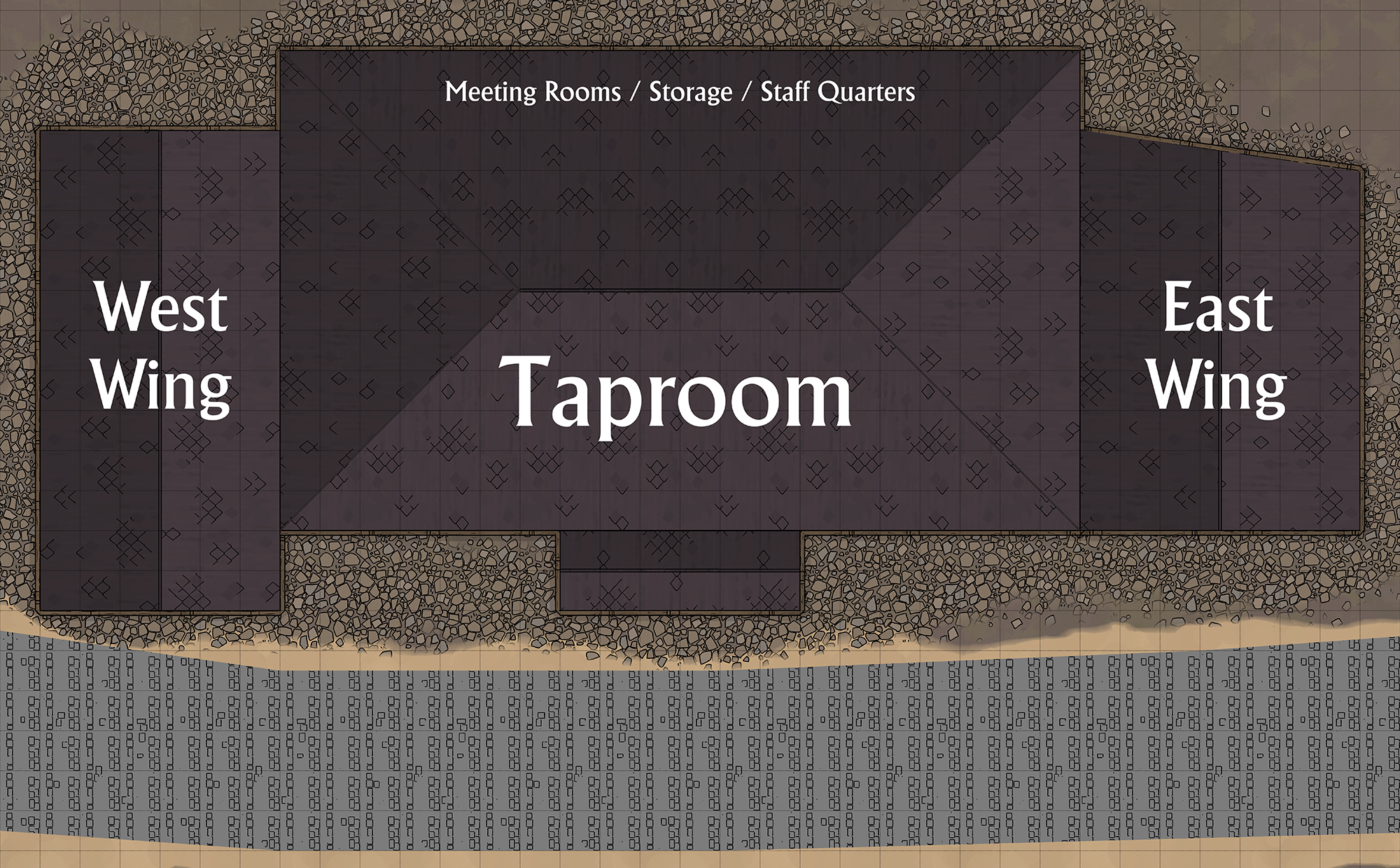
What is the Yawning Portal?
Ultimately, of course, it is a mythical locale which lives in the imagination. So it can be whatever you want it to be.
As I’ve dived deep into its lore, however, there is a kind of gestalt vision of the Yawning Portal which has grown strong in my mind. And if you wouldn’t mind indulging me, I’d like to share it with you here as a way of drawing together everything that we’ve learned.
I’m not going to attempt a full map of the tavern, but we can use the rough sketch above to orient ourselves a bit.
FOOTPRINT: I’ve based the outlines of the sketch more-or-less on the 5th Edition outline of the building. If you’d prefer the FR1 outline, you basically just need to shove what I’m describing as the West Wing back from the street so that it juts out the backside of the building.
- Built of stone.
- Three storeys high.
- Several chimneys.
- Slate grey roof.
- The front door is rounded. The signboard of silvery wood above the door reads, “The Yawning Potral.”
NEIGHBORHOOD: The Yawning Portal has been described as “two doors down from the Empty Keg tavern, right next to Mother Salinka’s House of Pleasure” (Ruins of Undermountain, p. 8). So Mother Salinka’s is the building directly to the east (sharing a wall with the Portal) and the Empty Keg is just beyond that on the corner.
Note: Given all the secret entrances perforating the Yawning Portal, could we imagine one from the East Wing leading into Mother Salinka’s? Yes, I think so.
Directly to the west of the Yawning Portal is the opening to the alley which lies behind it. Waterdeep has a number of these intra-block courtyard alleys (Trollskull Alley from Waterdeep: Dragon Heist is another). The one behind the Yawning Poral has never been detailed or named. Let’s call it Halaster Alley, which is sometimes known by the name Halaster’s Cove.
STABLES: The Yawning Portal’s stables are located in a separate building in Halaster’s Cove. They are likely also employed by customers of other businesses in the Cove, including Mother Salinka’s and the Empty Keg.
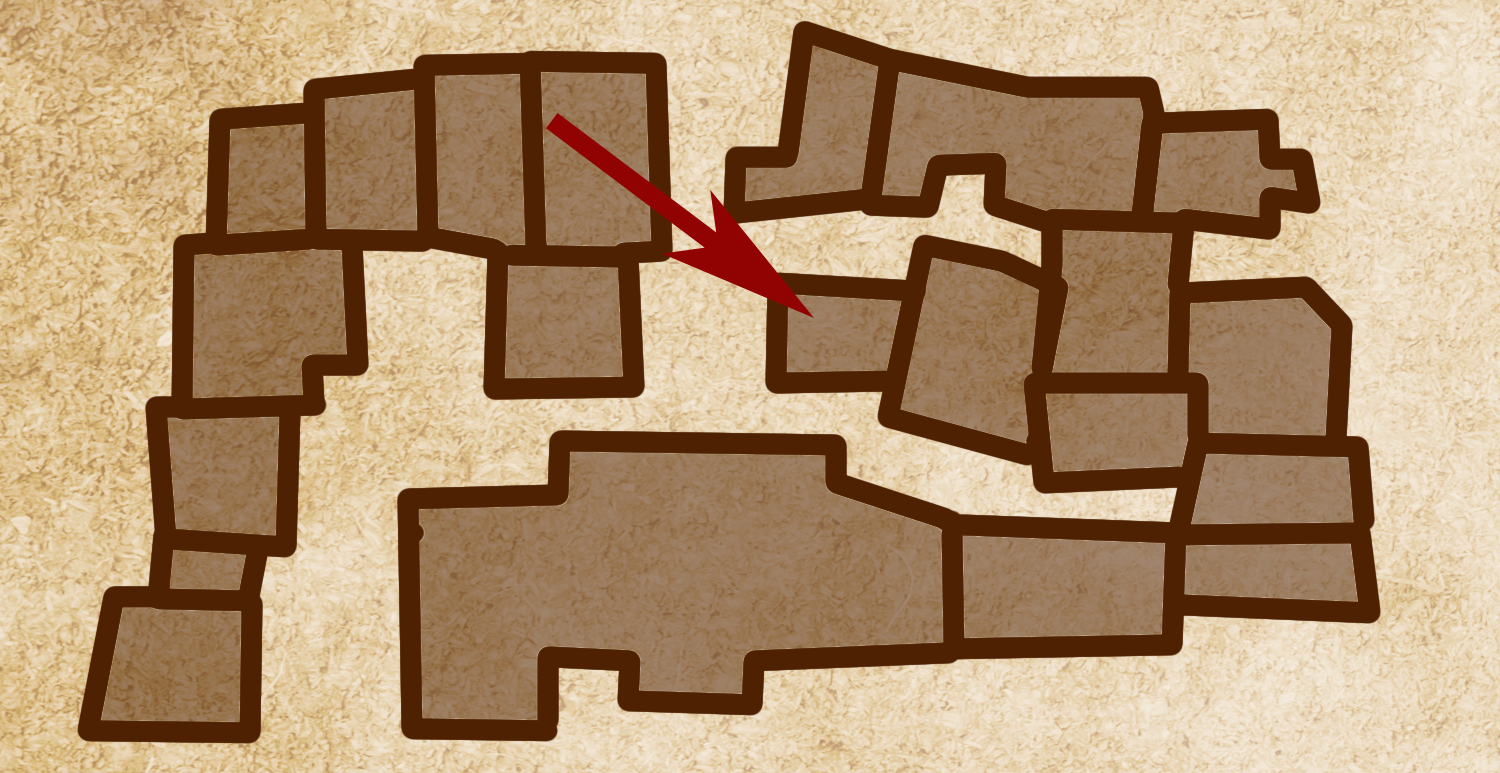
TAPROOM
The taproom takes up the front two-thirds of the main building, with a general look and feel according to Jason Thompson’s illustration. The front door looks across the Well of Entry to the well-worn, but polished three-sided bar at the back. Rounded balconies run along three sides of the second and third floors, with railing seating positioned to look down into the Well. On the ground floor, there are open arches leading to the East and West Wings.
- Blue tapestries hang at regular intervals around the room.
- The walls are wood-paneled.
- The floor is made from well-worn boards.
- The demon-faced fireplace stands next to the bar, facing the front door.
- The room is lit with candle wheels.
- There are tables all around the Well of Entry (including between the Well and the bar). A number of tables are built around the wooden pillars supporting the ceiling.
- A large number of curios, mostly donated by delvers returning from Undermountain, are on display throughout the taproom. (See Tales from the Yawning Portal, p. 6 for a sampling.)
- Two sets of spiral stairs, located to the east and west side of the Well, provide access to the balconies.
- Because of the design of the space, on the second and third floors there’s a narrow “hall” of sorts that extends back along the east side of the taproom. On both levels there are some fairly private tables that are not well lit and not easily seen from the rest of the taproom.
THE BAR:
- Under the bar, Durnan keeps a crossbow loaded with blunt-headed sleep arrows.
- A broadsword hangs on the wall behind the bar.
- There’s a lance-and-lion board set up for play on the bar.
THE WELL OF ENTRY: The Well is 40 feet across with a 1-foot high stone rampart. It’s 140 feet deep.
- A stone ledge juts out from the bar side of the Well, allowing access to the rope-and-harness suspended from a block-and-tackle.
- The harness is notably studded with a bronze bas relief of a skull.
- The pulley system allows Durnan to lower would-be delvers from the bar; there is also a release lever there that will rapidly drop the entire rope into the Well.
- The walls of the well are crumbly, with abundant handholds and footholds.
- The entry/exit fee to be lowered into or raised out of the Well of Entry is 1 gp.
WEST WING
The West Wing is made up entirely of guest rooms. Three floors, each with a public stair on the south end and a servant’s stair on the north end.
- Barrels filled with fireplace-heated stones are placed at the end of every floor’s central hall.
- On the third floor there’s a dining area at the far end of the hall, with a fireplace and a trestle table where the staff will serve food to those renting rooms.
EAST WING
The first floor of the East Wing has additional seating ringed by a number of private dining areas, discreetly screened with blue curtains.
- A service hallway connects the storerooms on the north end of the East Wing’s first floor to the kitchen (see below; it’s really more of a single, rambling complex of staff rooms). This hallway can also be accessed from a door in the northwest corner of the dining room (servers sometimes use this to deliver food).
- There is a secret door leading from one of the private dining areas into the back rooms.
- Another secret door leads from a storeroom into the dark end of Halaster’s Cove . Just across the alley from this door is the back door of the stables.
- The Wet Well, sometimes referred to as the Wet Way, is located in one of the East Wing’s back rooms.
Note: Exactly what connection(s) the Wet Well has to Undermountain is beyond the scope of this vision. It seems likely they also change depending on the current architectural whims of the Mad Mage. But it is generally known to offer more direct access to Skullport than the Well of Entry.
The second floor of the East Wing is a large hostel, with multiple bunkbeds and cheap cots. This area often ends up being a congregation of adventurers, swapping tales and tips while preparing for their sojourns.
- There’s a small library of books here. (With sometimes surprising titles to be found crammed amongst the common fare.)
- The room is also accoutered with medical supplies, usually overseen by a Tymoran priest who can offer healing services.
The third floor of the East Wing is newer construction and has a pair of luxurious suites, particularly well-suited for adventuring parties who have just returned with gold to spend from Undermountain.
- Both suites have secret doors leading to the third-floor balcony of the taproom.
STAFF AREAS
REAR AREA – FIRST FLOOR: Behind the taproom are several rooms.
- The kitchens, including the back door.
- Durnan’s Office, furnished with two facing couches of red velvet, a small table, and a desk.
- A private meeting room.
- Access to the Lower Depths (see below).
REAR AREA – SECOND FLOOR: Rooms for the live-in staff can be found here.
REAR AREA – THIRD FLOOR: The private quarters of Durnan and his family are located on the third floor.
LOWER DEPTHS
Wine cellars and storerooms which extend for at least three levels below the Yawning Portal. These are labyrinthine, some being of new construction and others actually being chambers that were once part of the lower levels of Halaster’s Tower.
- The lower depths are warded against teleportation and divination (most likely due to ancient protections placed here by Halaster).
- A secret tunnel from the Blackstaff’s Tower can be accessed from one of these storerooms.
- The deepest wine cellar is also Durnan’s trophy room. Some of the stone pillars here have secret vaults concealed within them, including one which holds Durnan’s old adventuring sword and a magic ring.
STAFF
The Yawning Portal has a total of fourteen staff members, including Durnan and the members of his family.
CONCLUSION
But who is Durnan? The innkeeper himself, of course, has gone through a number of iterations. I have chosen to focus primarily on the tavern itself and not dive deeply into Durnan’s evolution because NewbieDM has already done the work here.
So if you’d like to dive even deeper, check out The Many Faces of Durnan the Wanderer.

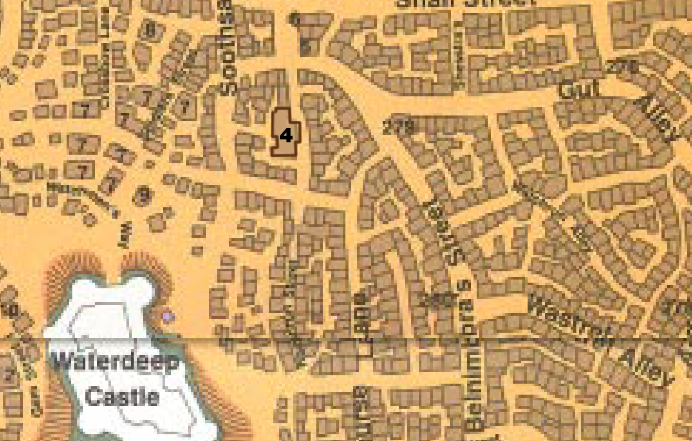
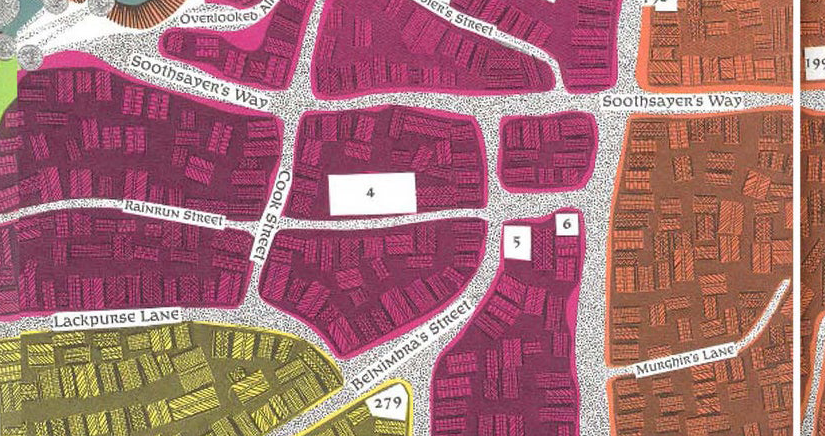
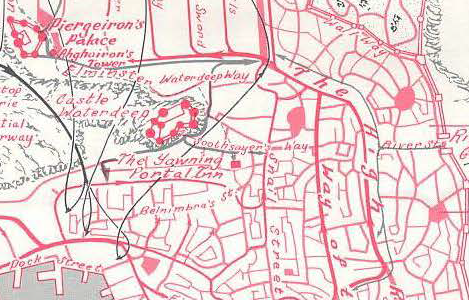
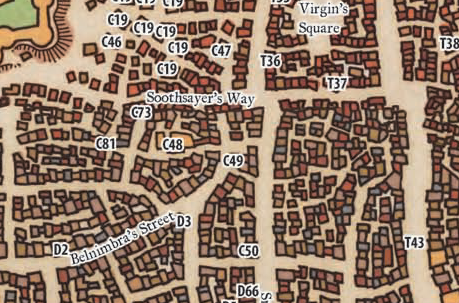
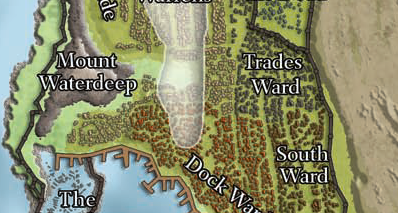
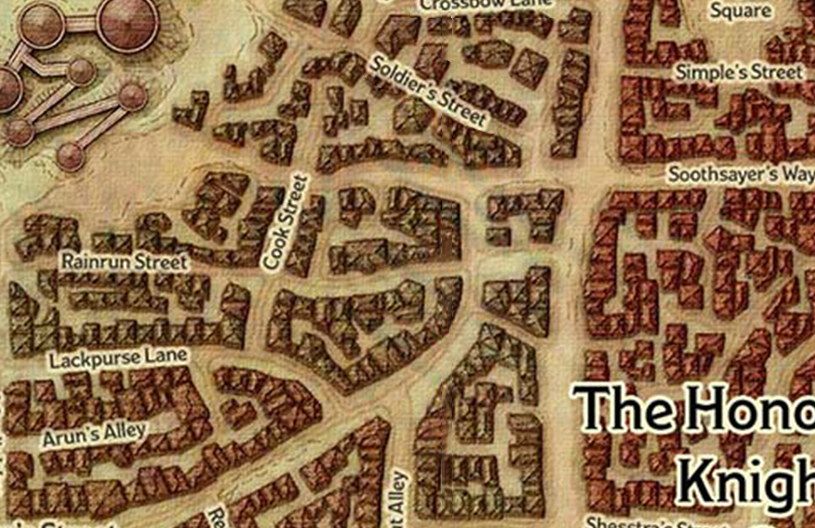
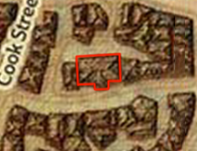
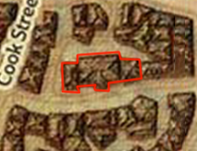

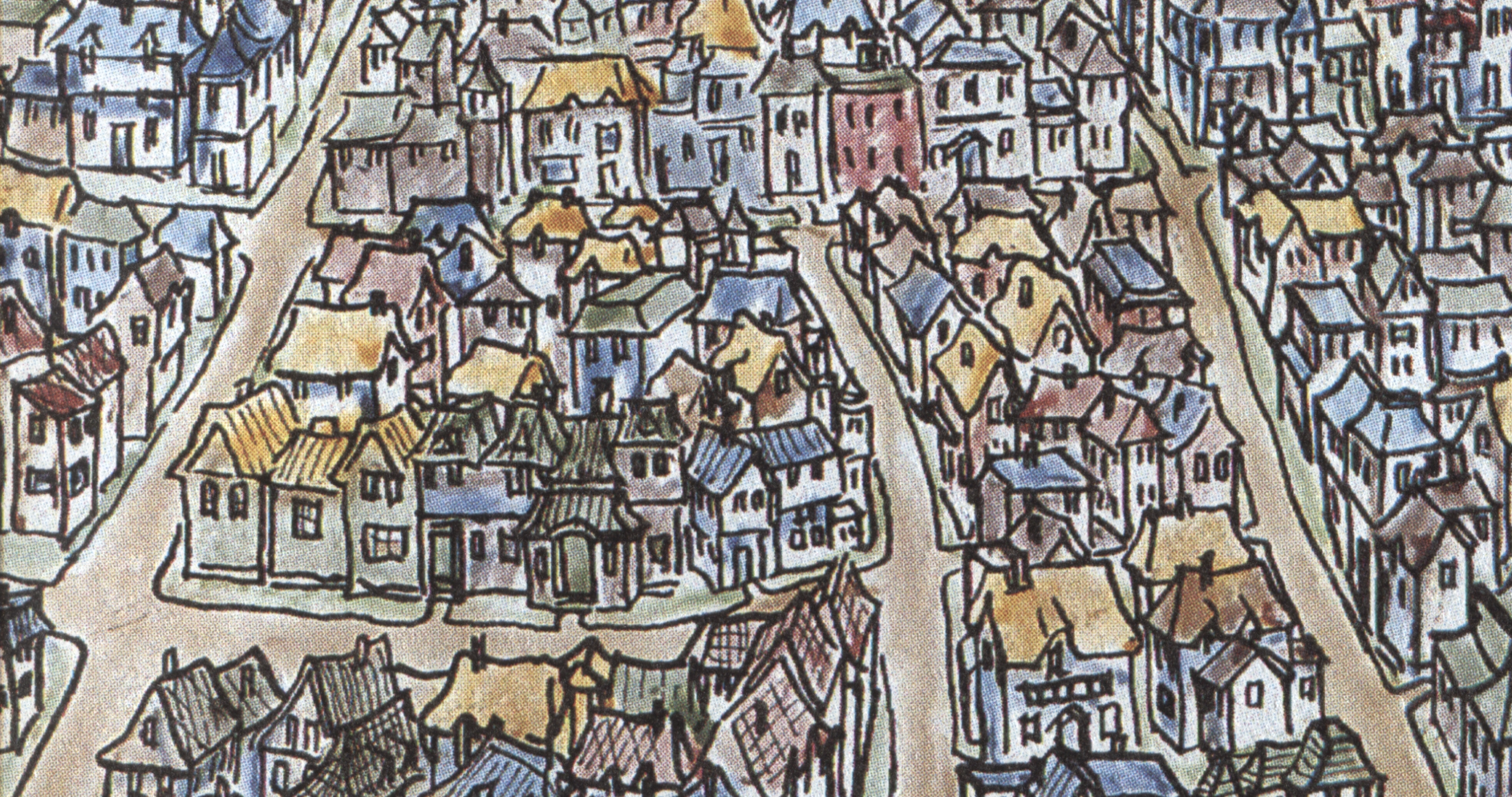
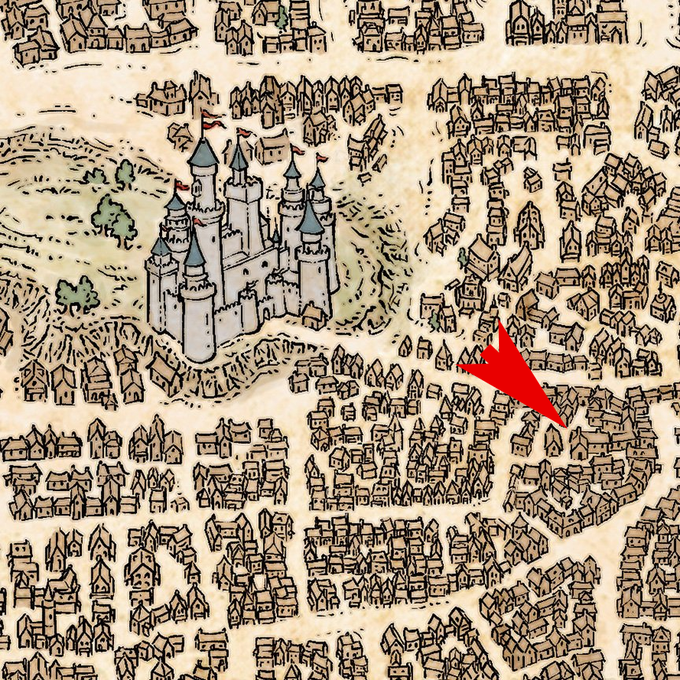

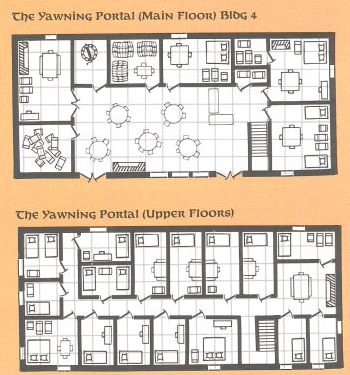
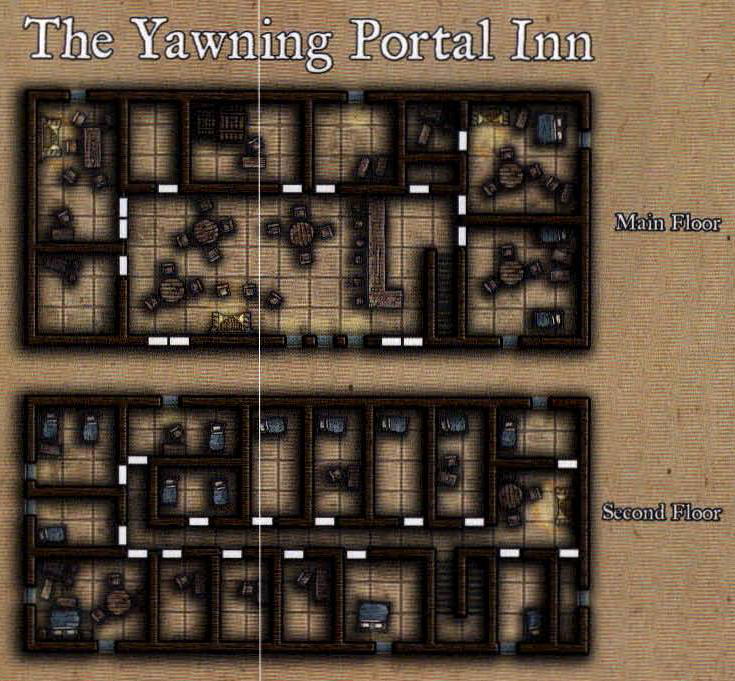
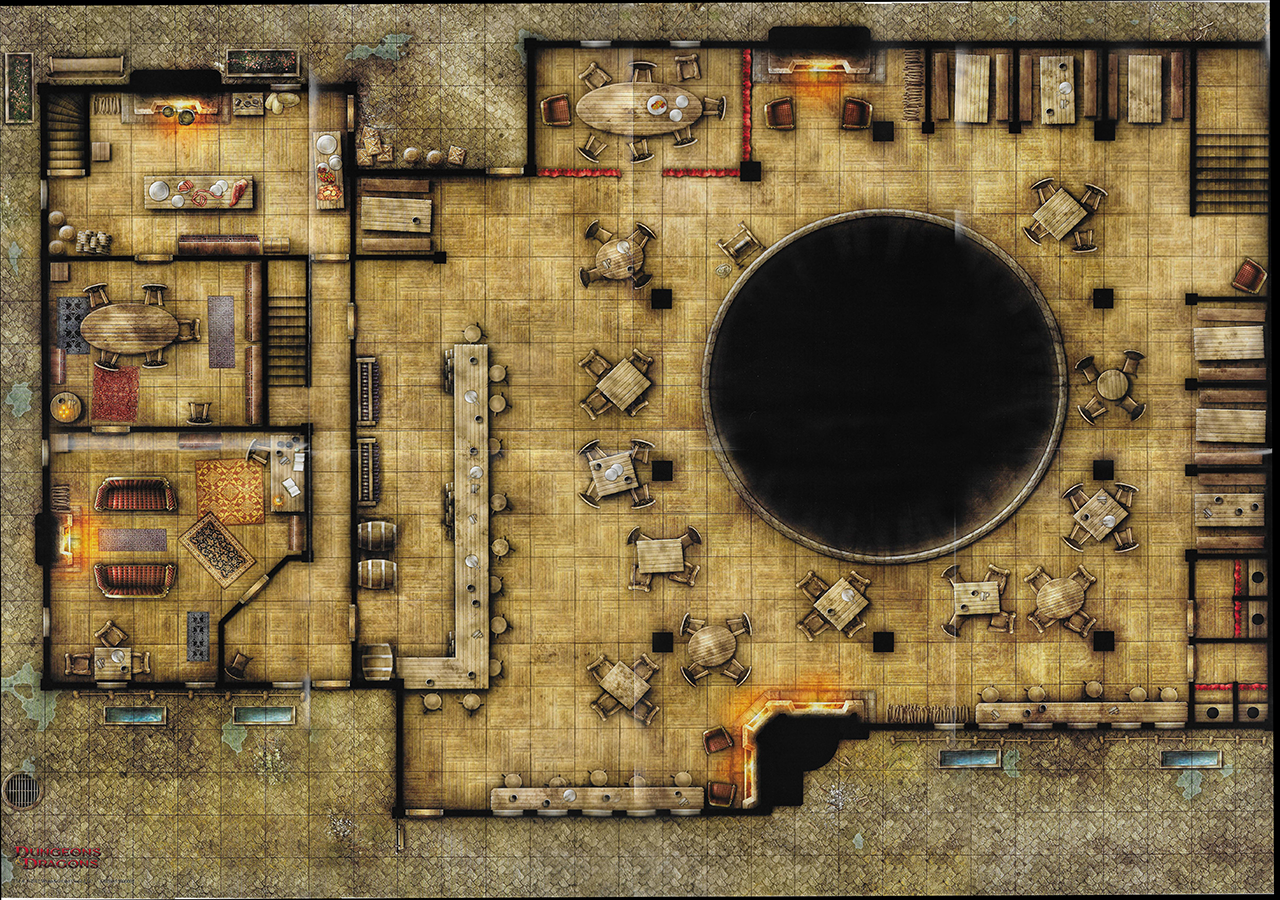
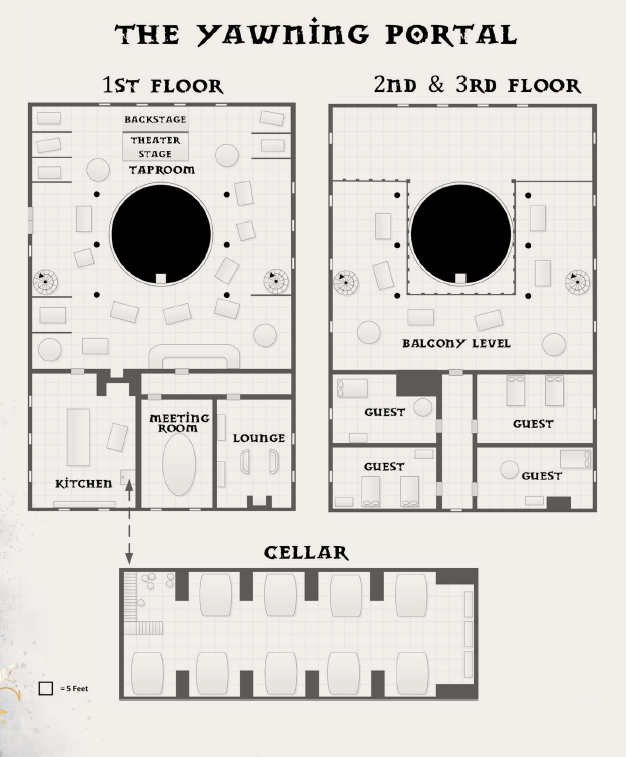
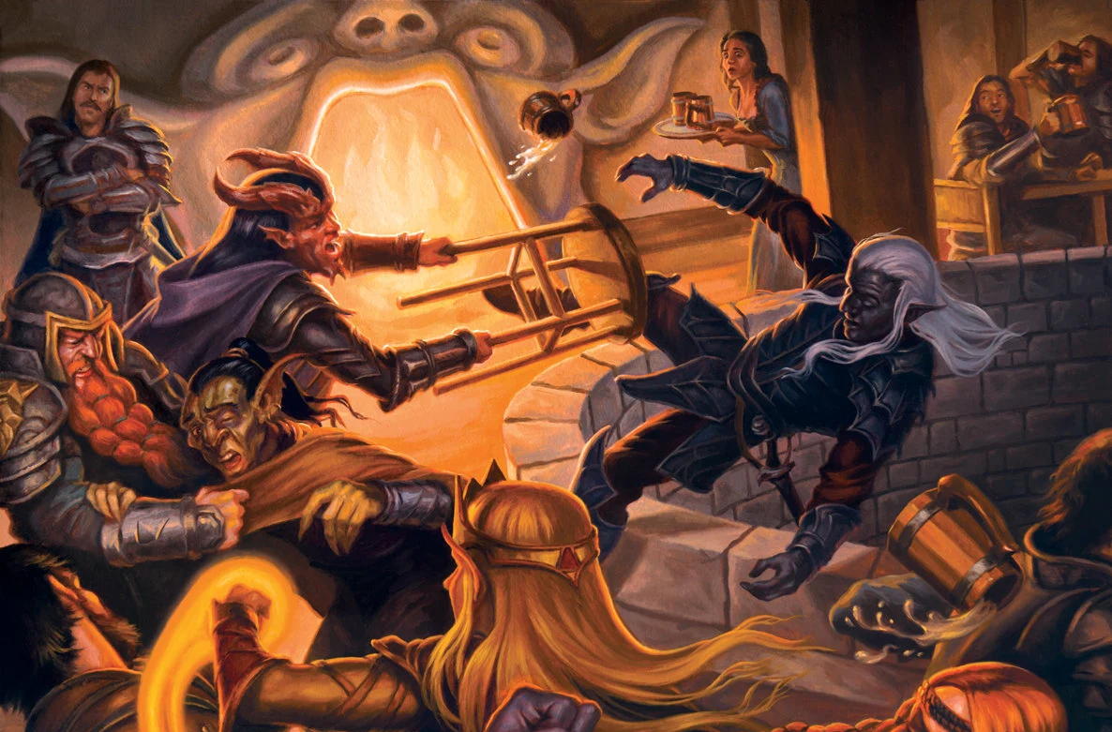
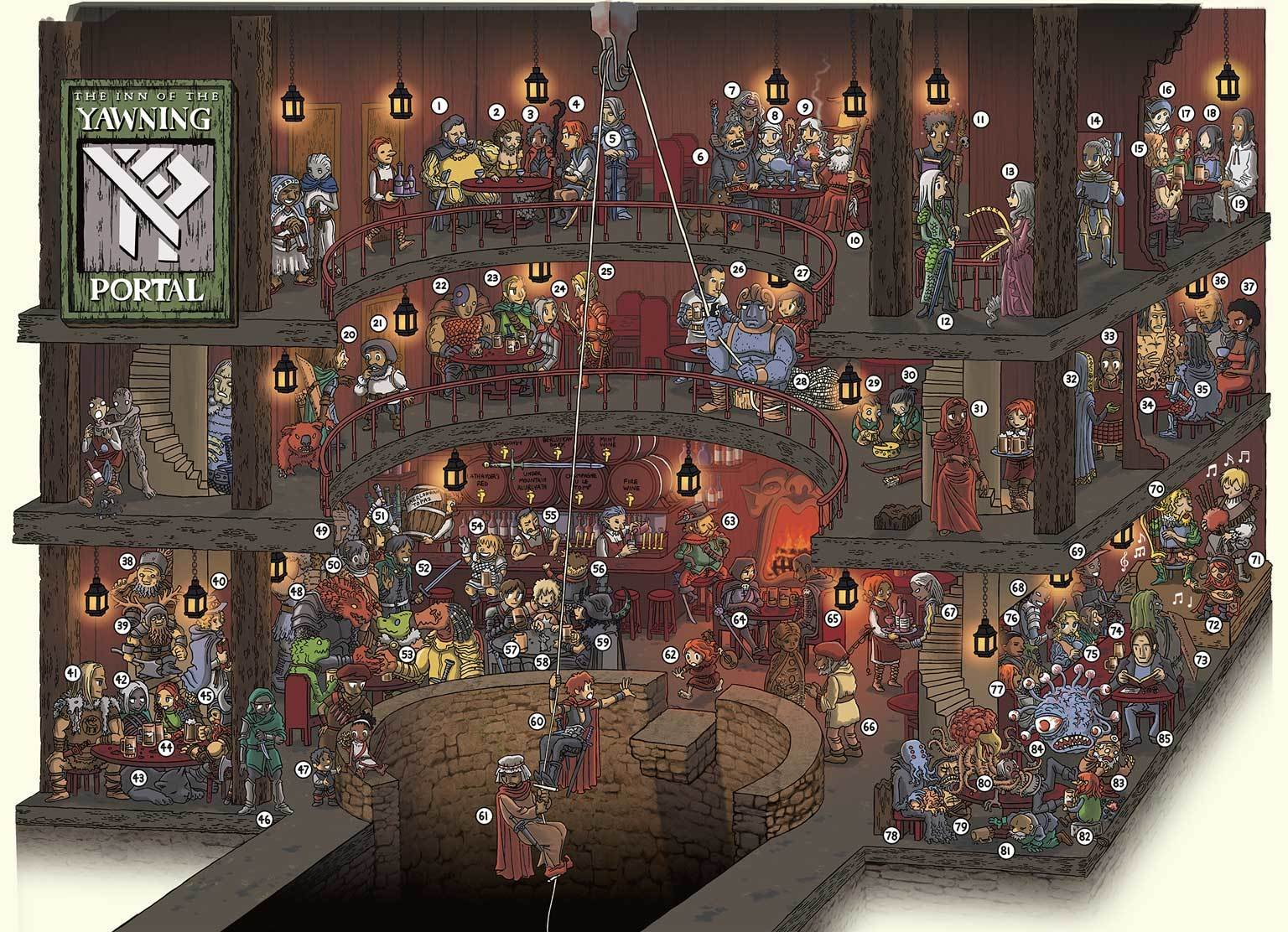



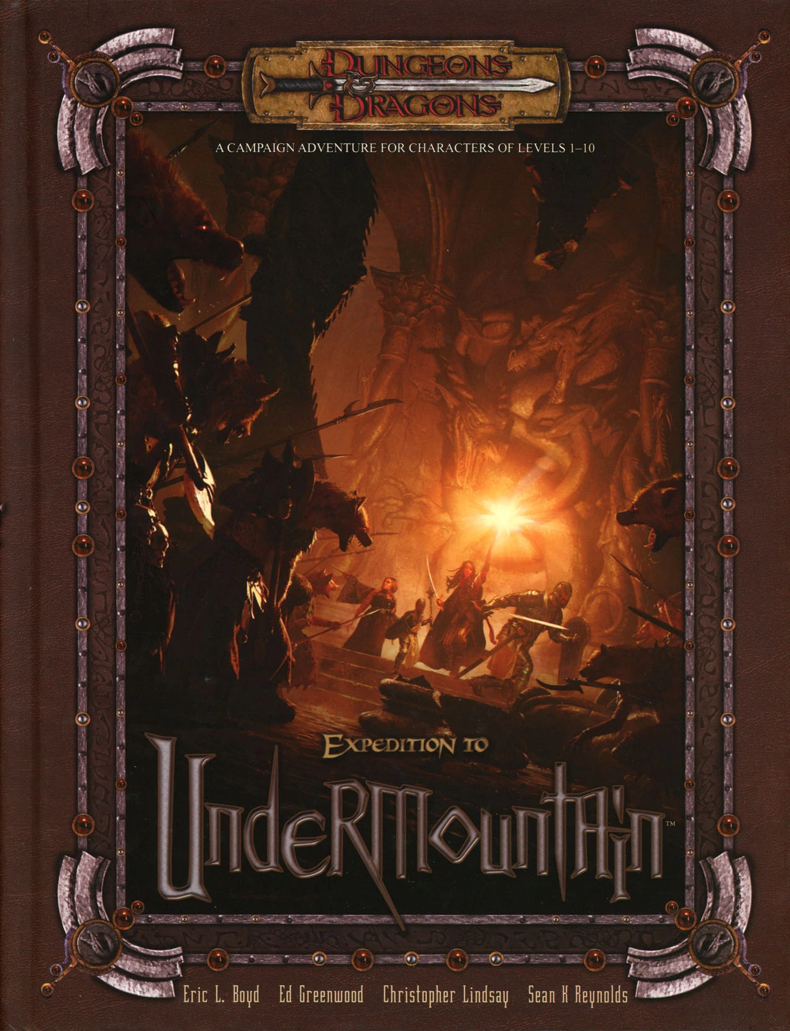
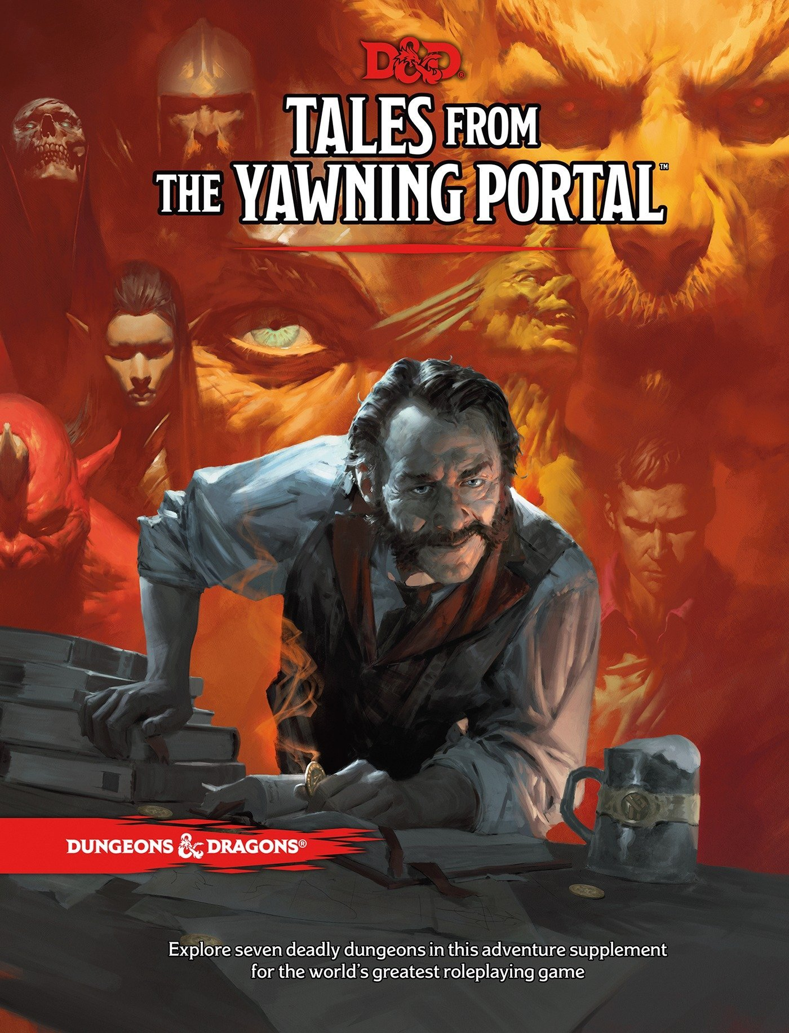
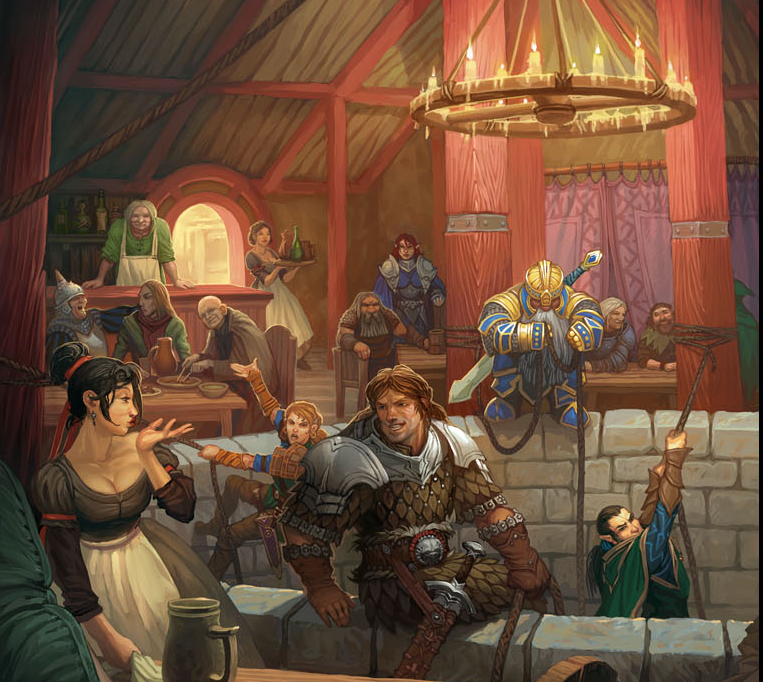


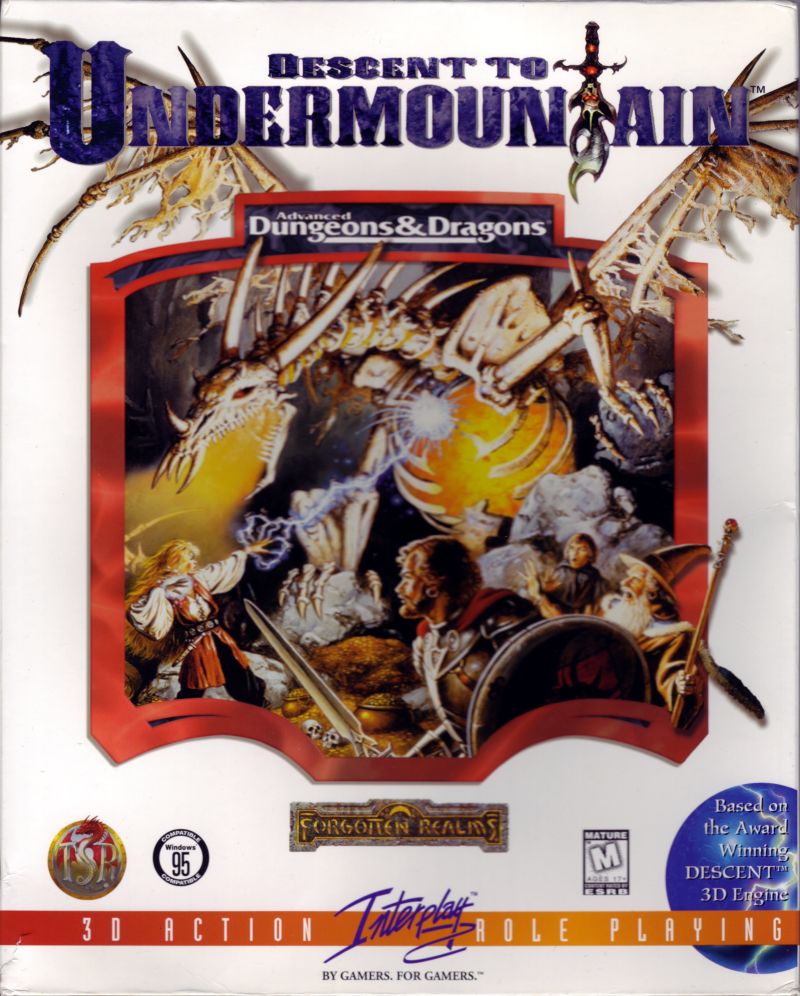 time, with everything rendered in Doom-style blocks.
time, with everything rendered in Doom-style blocks.