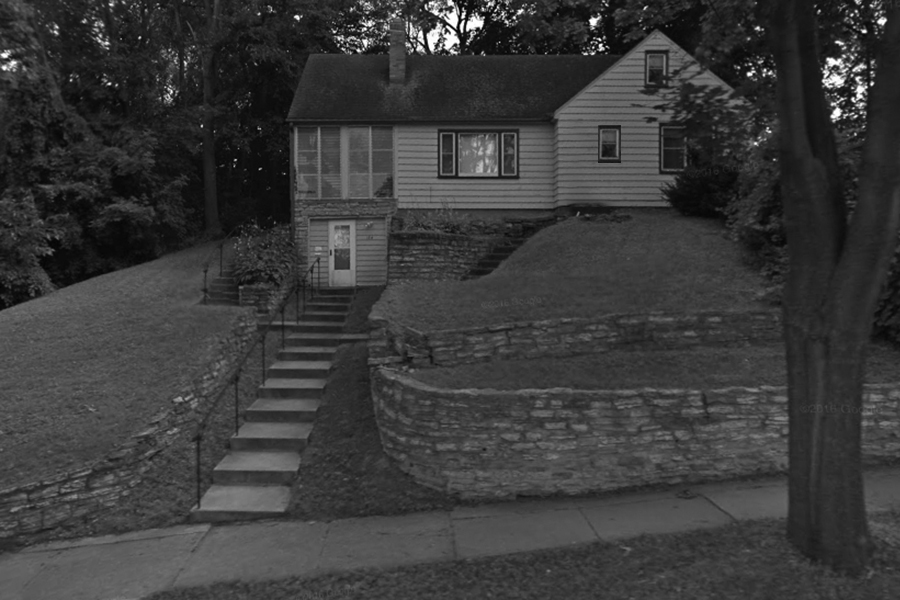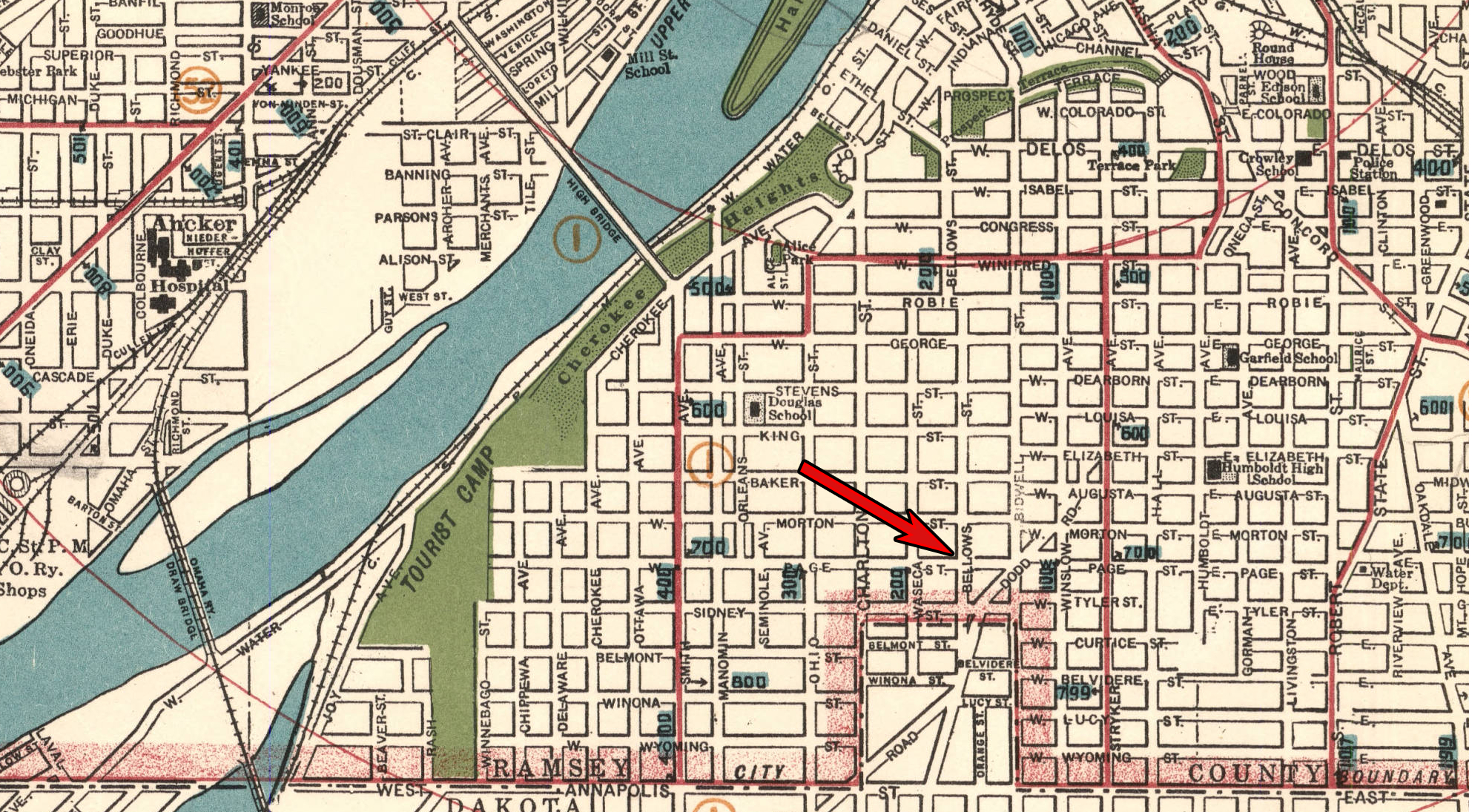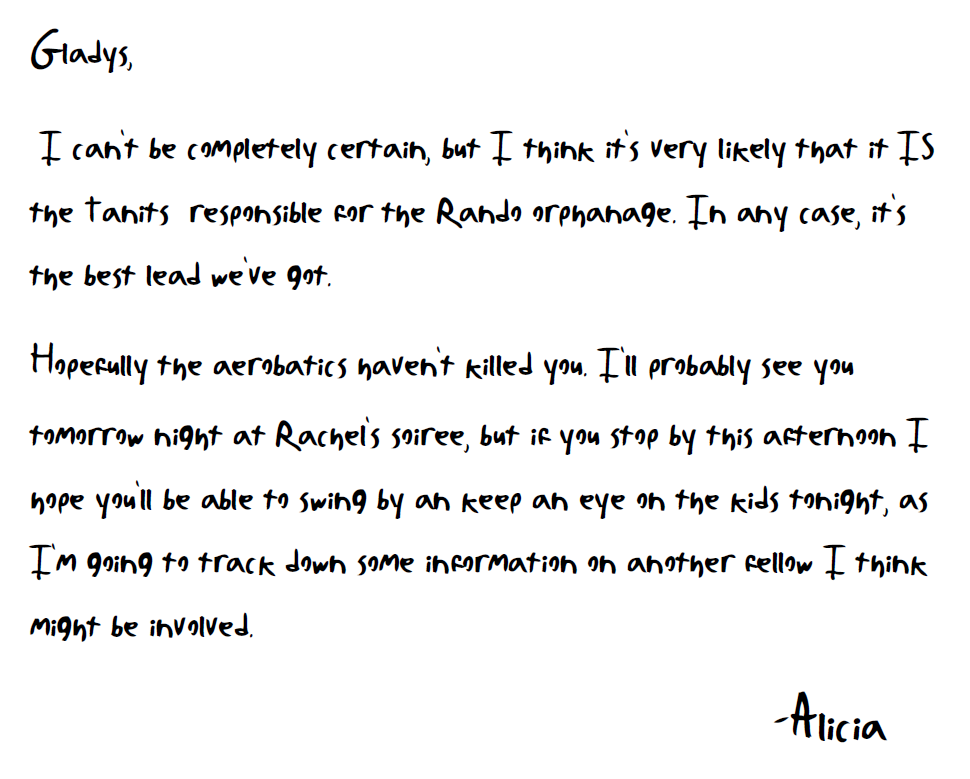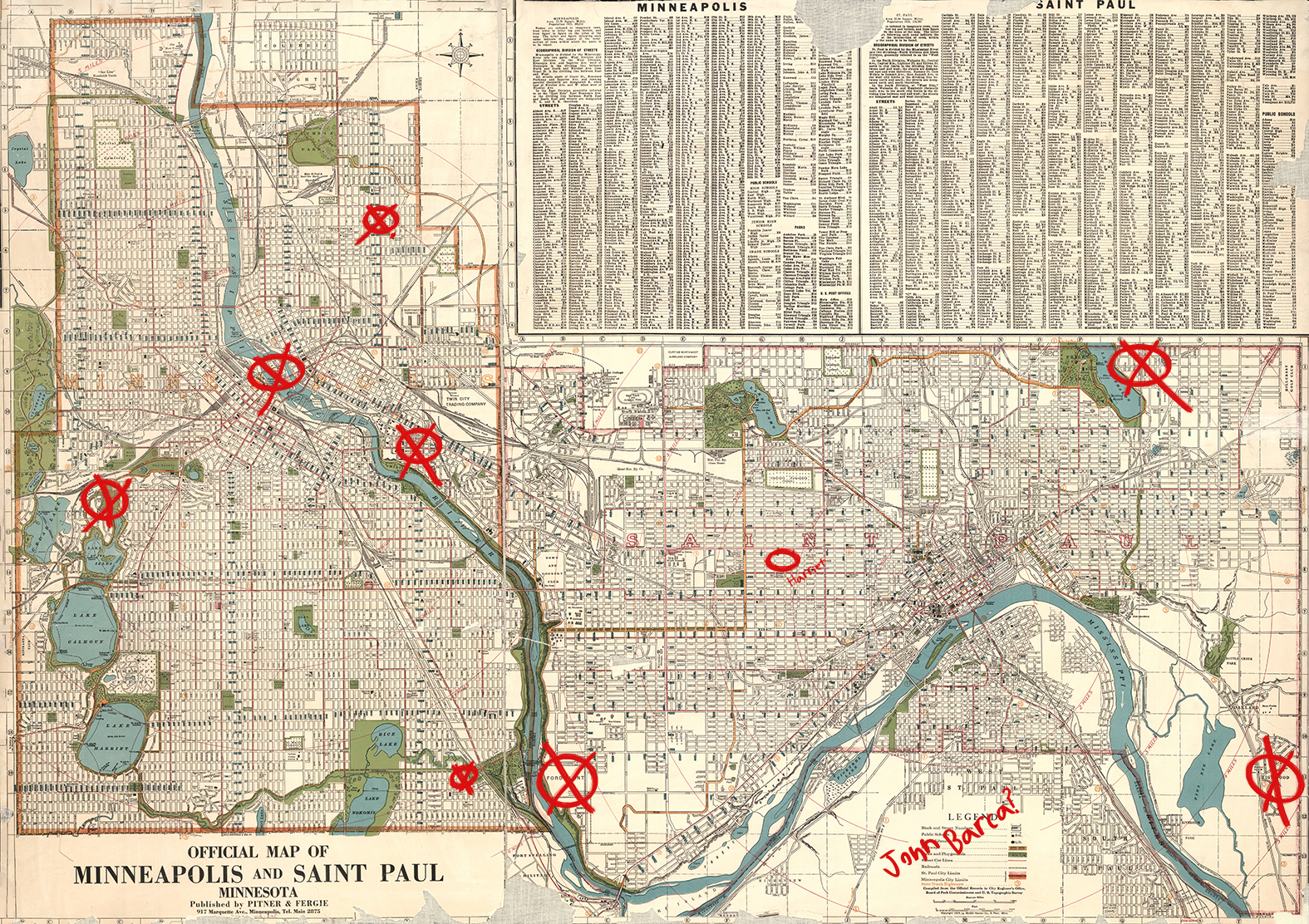
NODE 5: FATIMA’S SHRINE
(169 Page Street West, St. Paul, MN)
- Across the Mississippi River from downtown St. Paul.
- Couple blocks off the streetcar lines.

THE HOUSE
Back Door: Leads to kitchen.
Front Entry: Front door leads to a small coat room. Stairs lead up to the indoor garden and front room.
- Gardening boots on the mat, but no coats on the hooks. (The boots, on closer inspection, are unused.)
- Architecture / Evidence Collection: There’s a secret hatch in the wall behind the coat rack. (You can grab the rack and pull the whole wall away.) Behind the hatch is a staircase leading to the basement.
Indoor Garden: Opens from the front room.
- Glass walls let in the sun.
- Tiered platforms hold numerous flowering plants.
- Biology: The flowers growing here are Rosa richardii, acacia, willowherb, dragonwort, and Crinum lilies. These are all species notably native to Egypt. (Medicine 1 / History: Historically, all of these species had medical applications in Egypt and, later, the Mediterranean in general).
Front Room: Opens to the indoor garden. Doors to the kitchen and two bedrooms.
- Well-accoutered. A sofa, two chairs, and a coffee table.
- The coffee table has a magazine rack on one side with several magazines in it.
- Evidence Collection: The magazine are all from January 1925.
Kitchen: Backdoor leads to the backyard. Another door leads to the front room.
- Everything looks normal at first glance. But casual inspection reveals that the cupboards are empty and the food packages on the counters are also empty.
- Icebox: Empty. There’s no ice.
- Kitchen Table: There’s a stack of Prop: 13 Black Cats Flyers on the table.
Bedrooms: Each has a door leading to the front room.
- Single Beds: The quilts
- Bedside Table: Drawer empty.
- Closets: Empty.
Basement Shrine: Stairs down from the hidden panel in the front entry.
- Basement has been converted into a work space, with a large table in the middle of the room.
- Letter: Prop: Letter to Gladys is lying on the table.
- Photostat Machine: With more Prop: 13 Black Cat Flyers next to it.
- Shrine: On the far wall, there’s a shrine built around a Hamsa made from lapis lazuli. Stubby white candles covered in melted wax surround the hand. (If the Hamsa is removed, the Eye of Ra can be found carved into the wall behind it.)
- Map of the Twin Cities: Thumb-tacked to the wall. (Prop: Map of the Twin Cities)
GM Background: The map shows locations Alicia Corey was investigating for possible Tanit cultist activity. The only non-eliminated location on the map (labeled “Harriet”) is the Node 4: Harriet Tubman’s Asylum for Colored Orphans. The name “John Barca” has also been written on the map, perhaps allowing the PCs to research him.
MAP OF THE TWIN CITIES
LETTER TO GLADYS














Thank you for sharing this! I am looking forward to seeing the whole scenario and trying to run it.
Does this scenario work with regular CoC, or do I need ToC? Is there a conversion possible?