BASEMENT
BASEMENT – KITCHEN PORCH
Liquor Crates: Mostly empty crates which originally contained three dozen bottles of Minnesota 13. A half dozen or so bottles remain, unopened.
- GM Note: Gladys brought the liquor in these crates and had them dropped off at the back porch.
FIRST FLOOR
FIRST FLOOR – HALL
Prop: Photo of James J. Hill House Hall
Corpses (3): Two on the floor. One on the stairs.
FIRST FLOOR – ART GALLERY
Prop: Photo of James J. Hill House Art Gallery
3 story tall pipe organ. 12 foot high fireplace on the opposite wall. Expensive art lining the walls.
Corpses (3): One playing the organ. Two in an amorous embrace on the bench.
FIRST FLOOR – LIBRARY
Prop: Photo of James J. Hill House Library
Corpses (3) – One of the corpses is Frank Candide (ID in his wallet; he was married to Evelyn, whose body is in the attic).
FIRST FLOOR – MUSIC ROOM
- Upright piano. Victorian wallpaper. Crystal chandelier.
- Portaits of James J. and Mary T. hang on the walls to either side of the door.
- Coats and purses are stacked on a divan.
- Simple Search: To sort through the IDs.
- Evelyn’s ID: Evelyn Candide’s ID is here, so if they haven’t found the bodies in the attic yet, this will indicate a missing woman.
- Alicia’s ID: Alicia Corey’s purse is here and a photograph inside can be used to identify her corpse. It also lists her name and address on a small “Please Return” card.
FIRST FLOOR – TERRACE
- Evidence Collection 1 / Evidence Collection (Lucretia’s Testimony): There is a trail of fingerprints “walking” across the terrace. (Go from the house down the stairs and then vanish into the grass.)
SECOND FLOOR
SECOND FLOOR – BALCONY
Fluted balustrades around the edge. Lounging furniture fashionably arranged.
Corpses (1 + Alicia Corey)
ALICIA COREY’S CORPSE: This corpse still has its left hand, which is clenched in a tight fist.
- GM Note: Alicia’s purse and ID are downstairs in the Music Room.
Shattered Hamsa: Clutched in her left hand, there are shards of glass and lead. (Prop: Shattered Hamsa)
- GM Note: This was Alicia’s Hamsa charm. To prepare this prop, print out the picture of the Hamsa and cut it up into pieces. Allow the players to assemble the pieces like a puzzle.
Slit in the Palm: There is a strange slit or cut in the palm. No blood, but some kind of clear, jelly-like substance in the slit.
- Medicine: The liquid is aqueous humor — the introcular fluid which fills the eyeball.
SECOND FLOOR – RACHEL’S ROOM
Prop: Photo of James J. Hill House Rachel’s Room
THIRD FLOOR
THIRD FLOOR – SERVANT’S QUARTERS
A simple room, but with the same rich oak trim found throughout the house.
ATTIC
THEATER
Converted into a small stage. (For the production of amateur theatricals by the Hill children.)
Corpses (2): Located on the stage behind the curtains.
- Rupert Wild and Evelyn Candide.
- Evelyn was married to a Frank Candide, whose corpse is in the Library.
Tanit Hands (2): These hands were trapped in here.
CRAWLING HAND OF TANIT: Athletics 2, Fleeing 6, Scuffling 4, Health 4
Hit Threshold: 4 (tiny, quick moving hand)
Alertness Modifier: +1 (10% eye by volume)
Stealth Modifier: 2 (tiny skittering hand)
Weapons: eye gouge, scratching, unpleasant probing (-3)
Stability Loss: +1
Eye of Tanit: Pupil twists into a curlicue. Stability test (no loss). On failure, establish trance like state. On second failure, can issue a hypnotic compulsion that will last until trance ends. Being controlled has a potential of 4-point Stability loss.
RACHEL HILL
APPEARANCE:
- Prop: Photo of Rachel Hill
ROLEPLAYING NOTES
- In a state of shock covered only by her excellent manners.
- Dabs at her eyes with a handkerchief.
- Weakness melts away if pushed around; then she wields her full strength as a millionaire’s heiress.
BACKGROUND
- Grew up in New York.
- Had diptheria as a child.
- Married Egil Boeckmann, a University of Minnesota football hero (scored touchdown that tied first “Little Brown Jug” game with Michigan) in 1913.
- Moved back into James J. Hill House when her mother became ill in 1919.
- Recently hired a photographer to take pictures of the property before it’s given to the Archdiocese.
CLUES
- She did not drink, as she’s teetotaler.
- Gladys Roy left early. She had invited a friend – Alicia Corey – to the party.
- Reassurance 1 / Interrogation 1: She asked Gladys Roy to secure the alcohol for the party (and brought it in the later afternoon). (She won’t admit this without reassurances that she won’t get in trouble. Otherwise her story is that people brought their own booze.)
NOTES
- Rachel was married in the Drawing Room of the mansion. (The dissociation between that memory and the corpses currently in there.)
RACHEL HILL: Athletics 4, Driving 2, Firearms 0, Fleeing 8, Scuffling 4, Weapons 2, Health 7
Alertness Modifier: -1 (oblivious)
Stealth Modifier: 0 (unskilled)
Weapons: Fists (-2)
LUCRETIA GRAY
APPEARANCE:
- Prop: Photo of Lucretia Gray
ROLEPLAYING NOTES
- Nervous around authority figures.
- Protective of members of the Hill family. Refers to them as Mr. Wallace, Ms. Rachel, etc.
- Gives a “look” to anyone she considers to be acting foolish.
BACKGROUND
- Her husband was a butler in the house. He died in a trolley accident in 1919. They had no children.
- Has worked with the Hill family since 1911.
- Last servant working in the house (the rest were assisted into other positions or given pensions after Mary T.’s death).
CLUES
- She sent the invitations out for Ms. Rachel’s party. (Has a list of addresses and could, for example, give people contact information for Gladys Roy.)
- Gladys Roy brought the liquor (Minnesota 13) to the party at Rachel’s request. She dropped it off on the back porch and Lucretia would run bottles up as people requested more.
- Reassurance 1: As she was calling the police from the phone in the den, she saw something crawling across the Terrace and disappearing into the darkness.
LUCRETIA GRAY: Athletics 10, Driving 0, Firearms 0, Fleeing 8, Scuffling 6, Weapons 3, Health 10
Alertness Modifier: +1
Stealth Modifier: +1
Weapons: Fists (-2), Household Implements (-1)

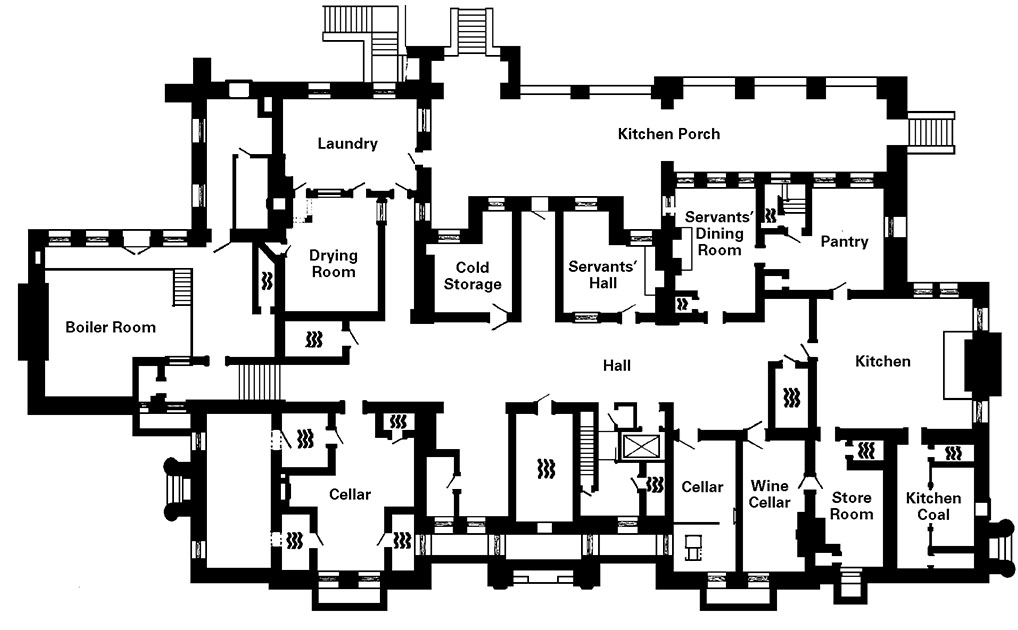
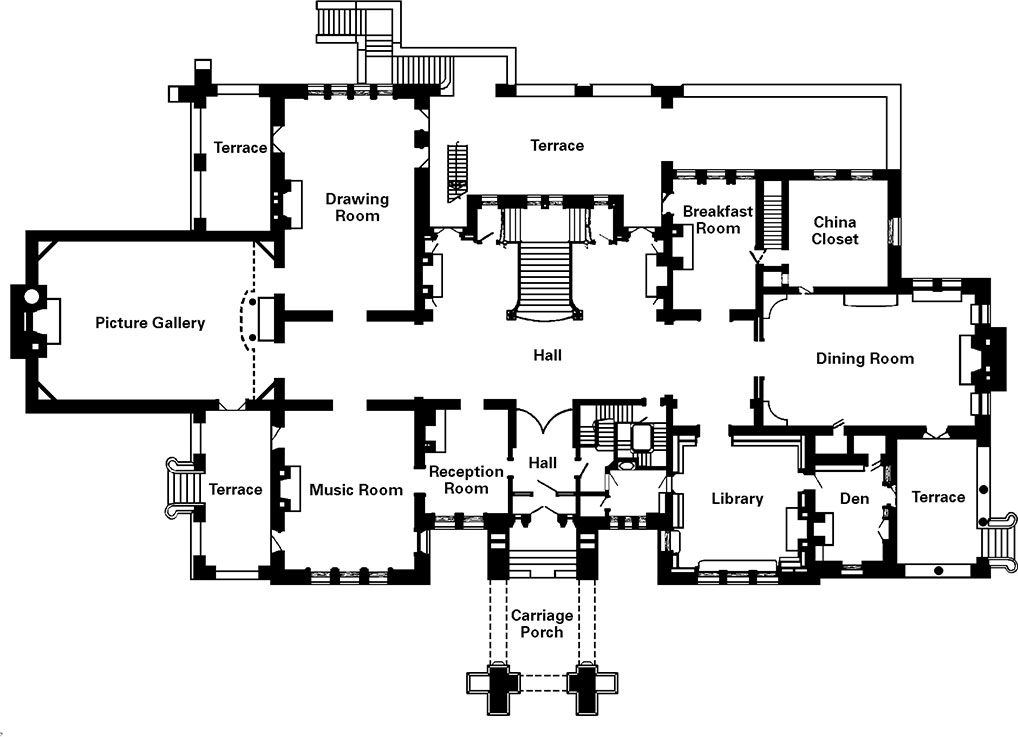
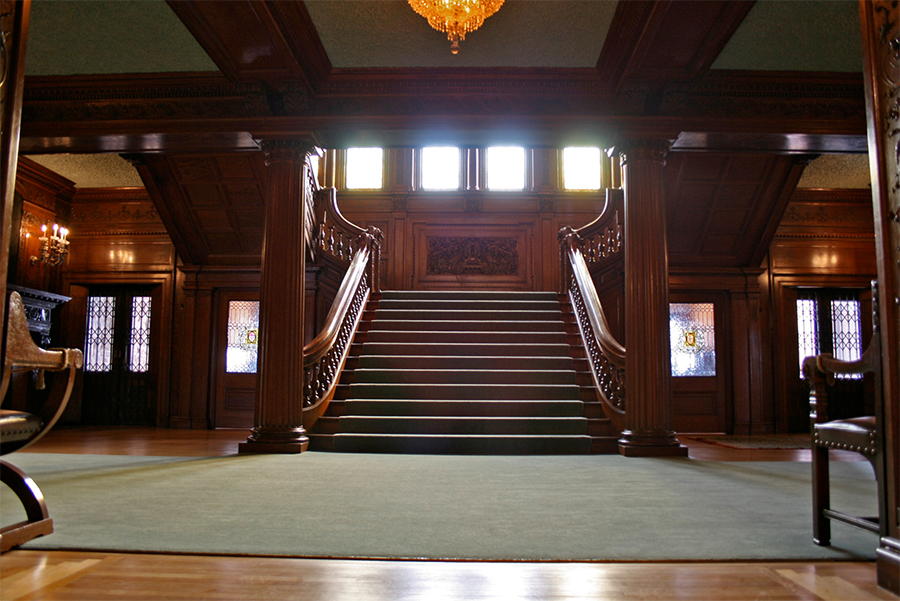
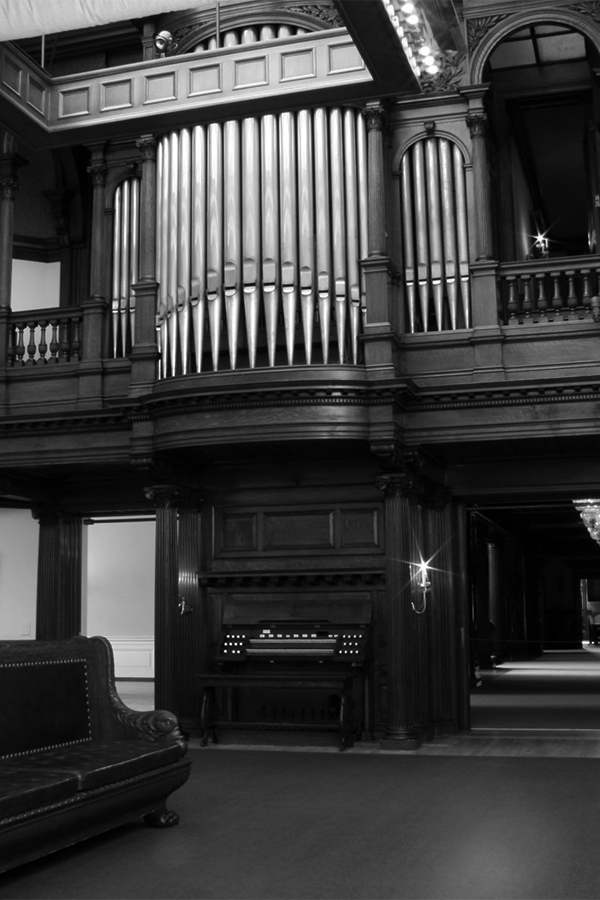
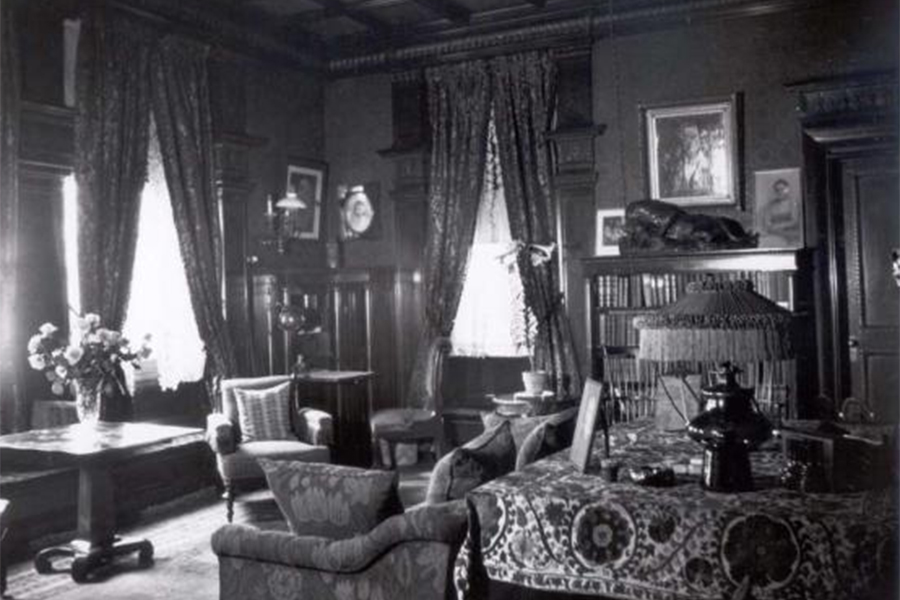
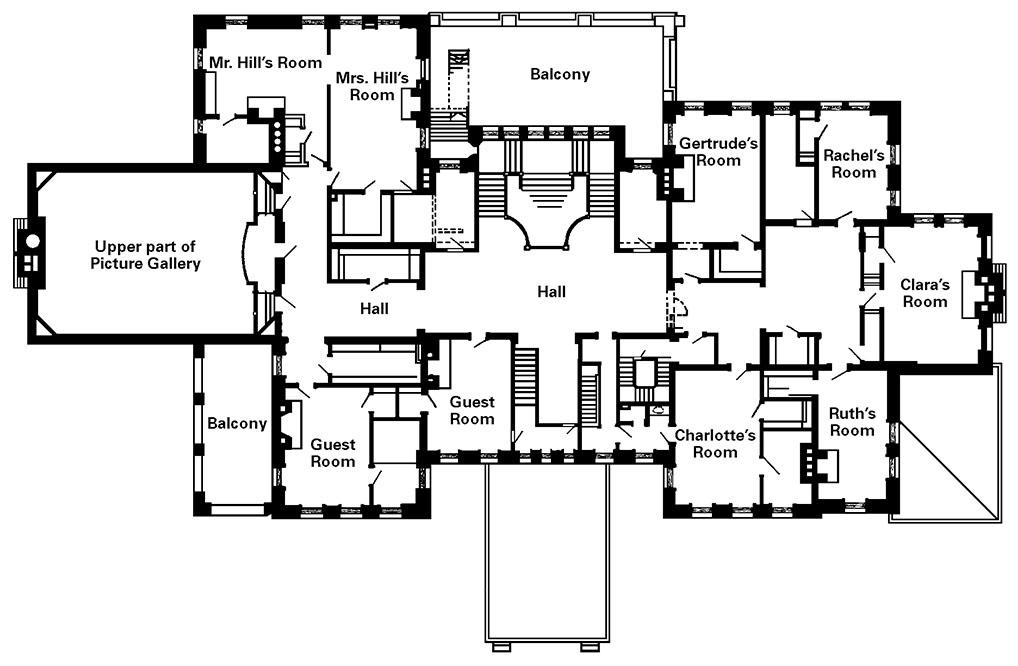

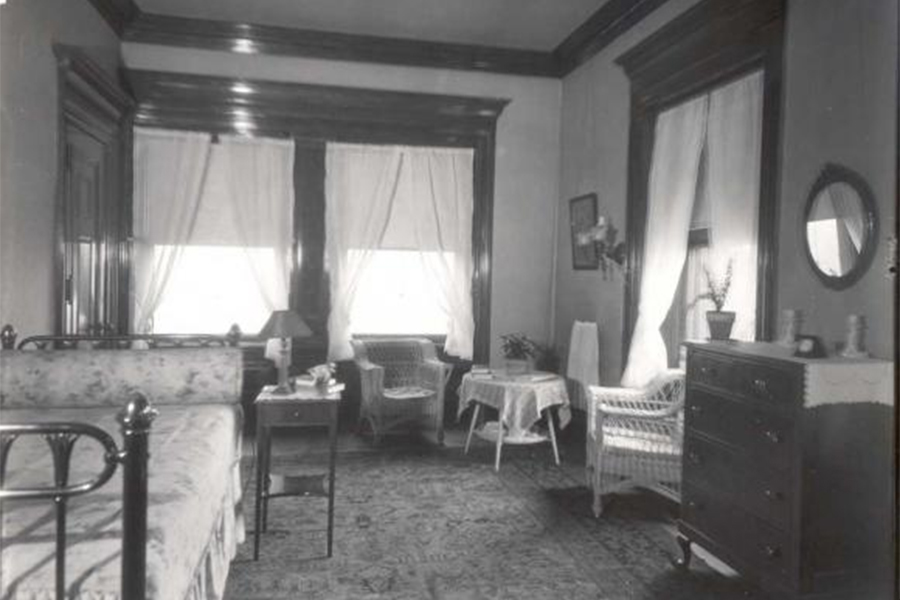
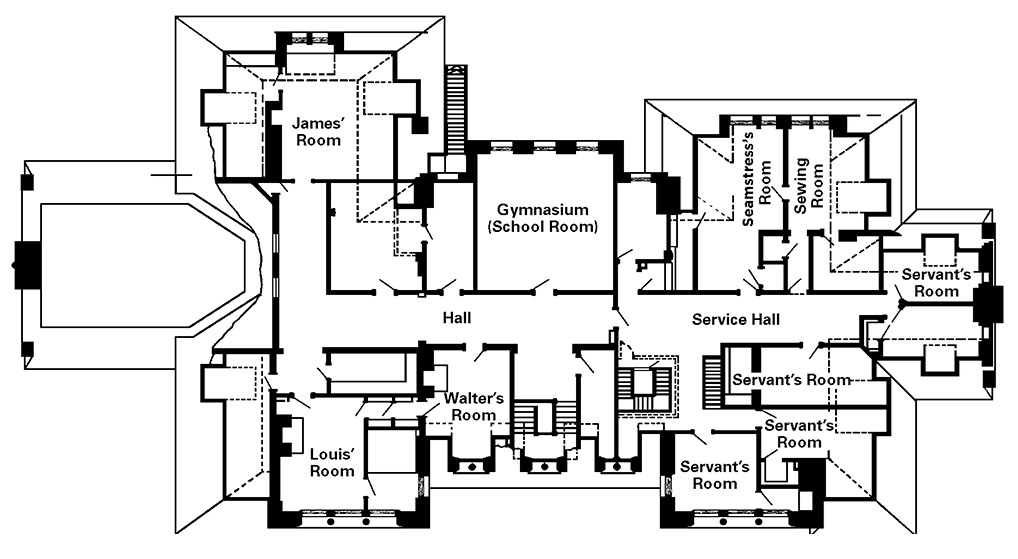
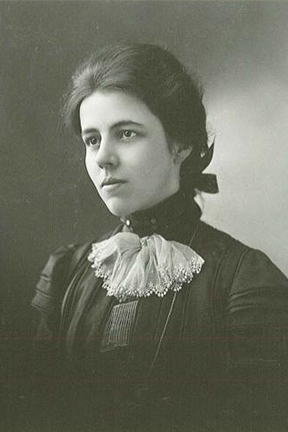
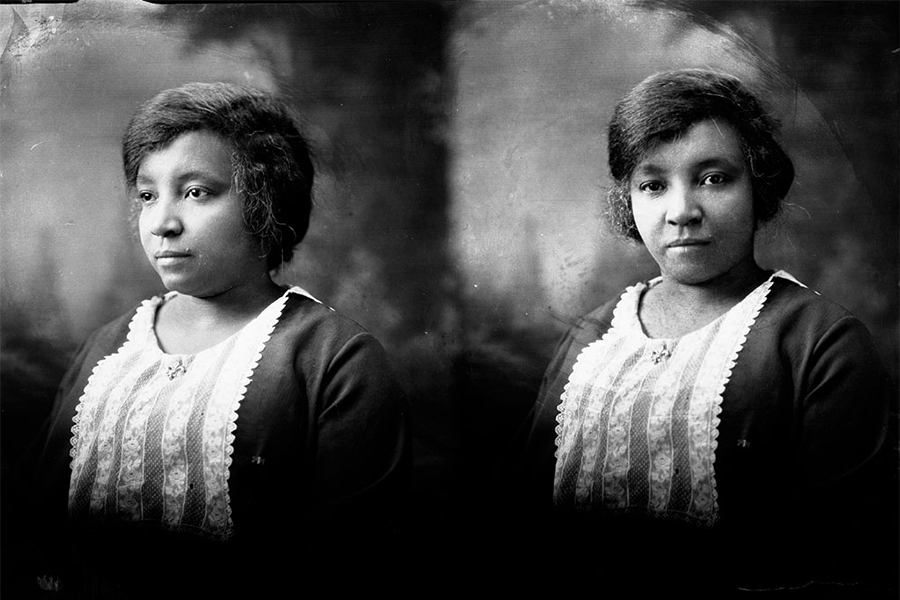







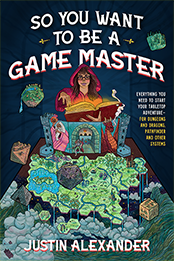



I need to ask… what do you use to make the floor plans? I run a loooot of modern games but I haven’t find the right tool to make them fast, and yours are gorgeous
I’m afraid these are public domain floorplans from the actual James J. Hill House. I didn’t make them.
I see one room on the second floor that might be a bath (unlabeled). I guess these plans must predate indoor plumbing, and toilets must have been retrofitted at some point prior to 1925?
Any idea what all the little rooms in the basement marked with the wavy lines are? The basement is strange. Also, I cannot figure out how all the servant stairs are supposed to connect in that tangle to the right of the entry hall. (There are parts of this pile that already look non-Euclidean.) I don’t suppose you know anything about the real house to be able to explain any of that?