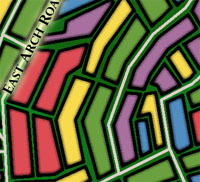Merely aping real world geography will give you a functional map, but won’t create a living city. For that to happen, you have to understand the soul of the city: What does it look like? How do people move through it? What’s it like to live there? These types of questions have a very real impact on how the streets are laid out; how the buildings are built; the whole nine yards.
In the case of Anyoc, I had already written up two evocative pieces of detail. The first was the literal look of the city:
As you pass through the inner gates of the wall, you are struck by a sudden cascade of color: In a single glance you capture fully half the city as it sweeps up and away from you along the side of a gently sloping hill. Pale purples mix with soft blues and faded greens; pinkish reds stand in contrast to burnished gold. And atop the hill, where it crests at a distance of what must be half a mile, are three buildings of white stone which seem to dwarf all else within the city’s walls. Anyoc bears the marks of age, as if every curved wall bears an infinity of memories. People sweep past you – a constant flow of traffic in and out of the gate through which you havepassed.
Anyoc is built from fairy stone, which comes in seven types — taylos, which is the faded green of a wood beneath the sun; vaylos, which is the faint violet of an evening cloud; saelos, which is the pale red of a friendship rose; kadlos, which is the golden color of burnished copper; anlos, which is the blue of a noontime sky; bahslos, the black midnight stone; and essabas, the star stone, which is of purest white.
This meant that I had a very specific color palette to work with, and it was important for me to get those colors right. I spent a non-trivial amount of time finding the right colors to help evoke the look I wanted for the city.
Second, I made a point in the city supplement of detailing what the common architecture of the city looks like:
The buildings of Anyoc are seldom higher than they are long. But in many cases this is not a significant restriction – entire sections of town are dominated by buildings which run the entire length of blocks, and which easily reach a height of four or five stories. Often these taller buildings will be terraced – with each subsequent level smaller than the ones below, and the remaining space rendered as an outdoor porch or salon. In some cases these terraces will create the impression of a pyramid, but generally the terraces are aligned along one side of the building to complement the angle of the hill. In contrast to the terraces, other sections of Anyoc see buildings which have been slowly expanded – until they cross over the tops of streets, meet, and join one another. And extended eaves are common throughout the city.
I decided to forego the visual representation of buildings meeting each other across the top of the street (due to the loss of visual clarity when it came to the roads themselves). But the idea of these long, low buildings terracing their way up the side of the hill had a significant impact on how the buildings of the city were laid down on the map. Here’s a representative sample:

Here you can see the distinctive colors of the fairy stone; the long, curving architecture of the buildings; and the impact the hill has had on both the buildings and the streets.











