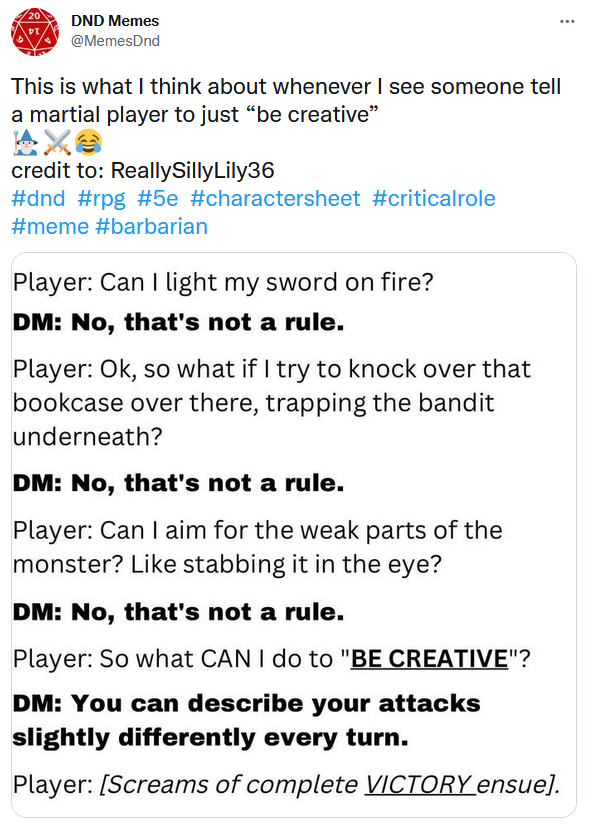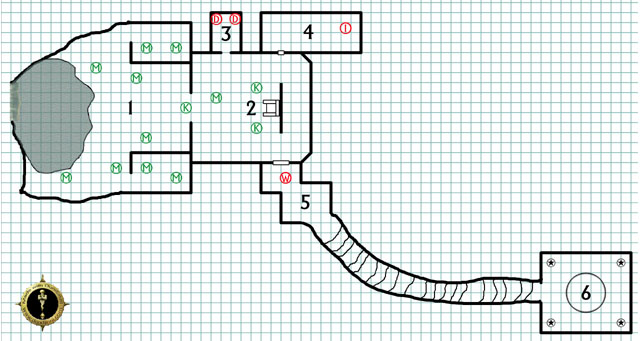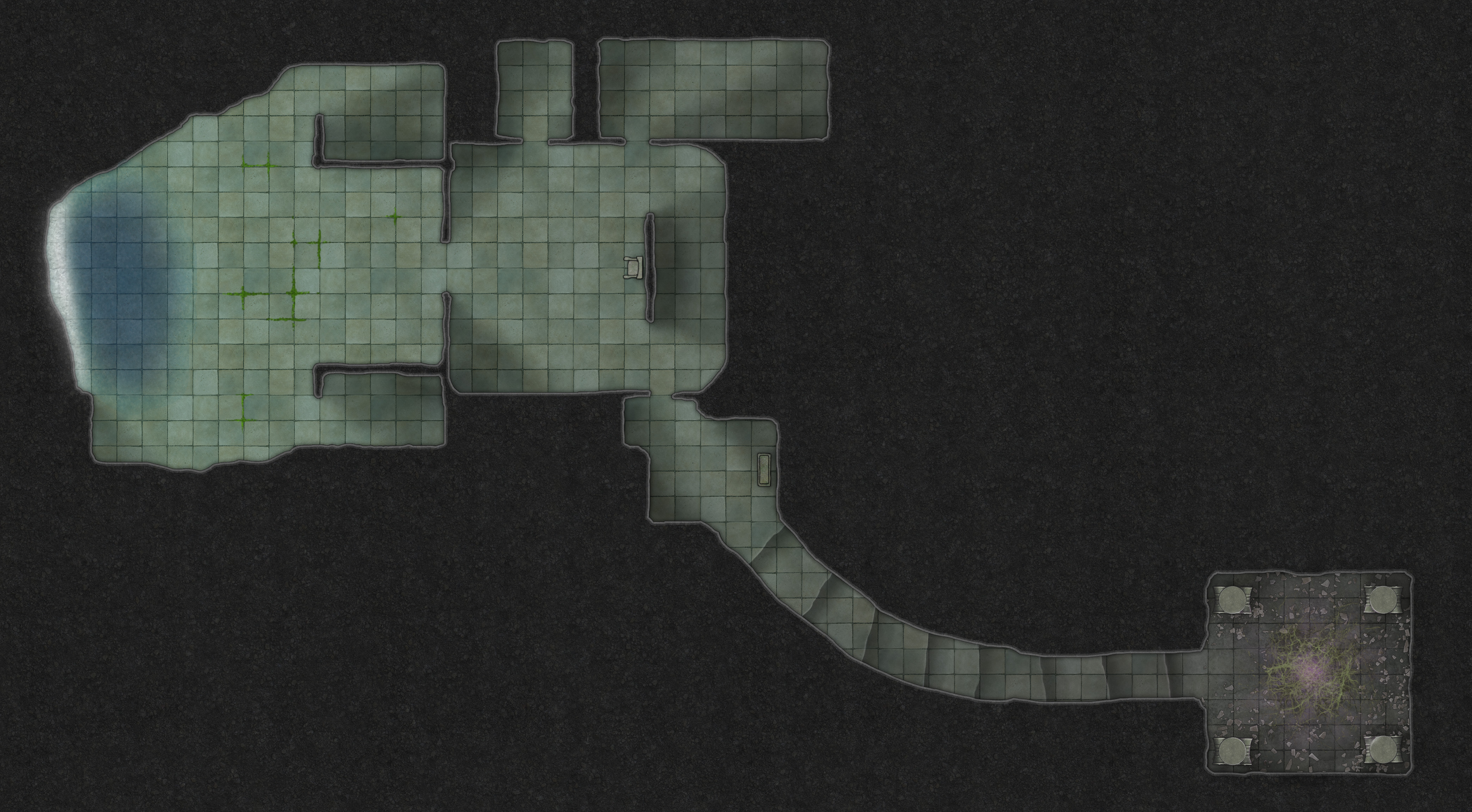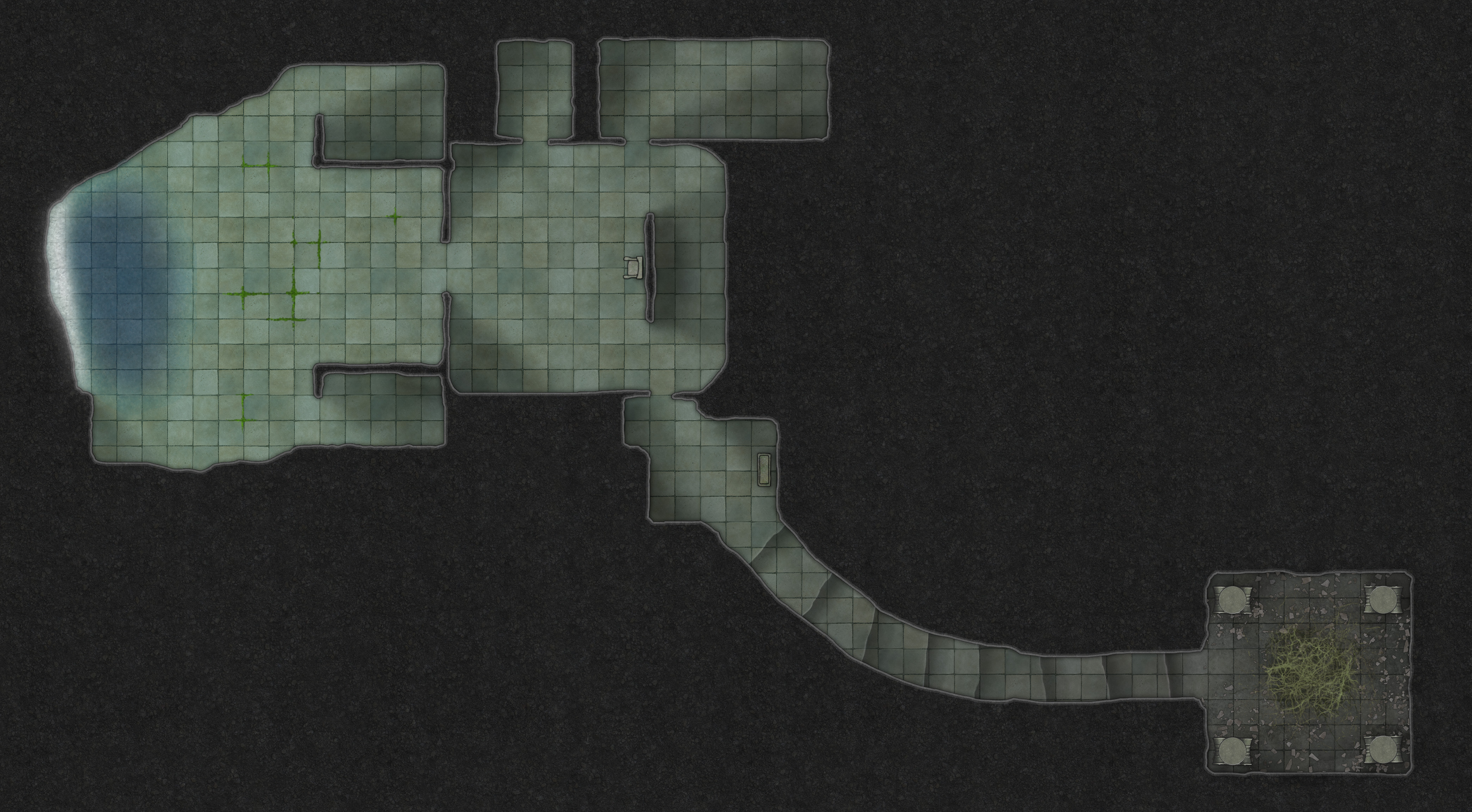What the heck is an Open Gaming License?
And why should you care?
The Open Gaming License, or OGL, is what lets people sell D&D-compatible adventures and supplements without getting Hasbro’s specific permission to do so.
So if you’re someone making D&D-compatible stuff, you should probably care about the OGL quite a bit, since it’s one of only two ways to do that. (The other being the Dungeon Masters Guild, which we’ll talk about later.)
But most of you watching this probably aren’t trying to sell D&D-compatible stuff. You’re probably just trying to run and play in your Saturday night sessions. So why should you care?
Well, probably because a lot of the stuff you love and use in your games has been produced using the OGL. And if it isn’t, then there’s a ton of really amazing stuff out there that you should really check out.
For example, maybe you’re a fan of Critical Role. If so, you may be familiar with the Tal’Dorei campaign setting book. They were only able to publish that because of the OGL.
Or maybe you’ve played Adventures in Middle Earth, the 5th Edition compatible Lord of the Rings roleplaying game. Again, OGL.
Maybe you’re a fan of my work, in which case you might be familiar with the adventures I’ve published with Fantasy Flight Games, Atlas Games, and others. Again, none of these would exist without the OGL. There’s a lot of content on my website, the Alexandrian, that wouldn’t exist without the OGL.
Okay, so the OGL makes cool stuff possible. So where does it come from? How does it work? Why is everyone screaming and yelling about it?
WIZARDS AND D&D
Well, the OGL has been around for about twenty years now. It was first released in 2000. But to really understand its roots, we have to go back a few years before it existed.
In 1997, a company called Tactical Studies Rules — TSR, Inc. — was going bankrupt. There were a lot of complicated reasons for this, and we’re not going to dive into it here. But this was significant because TSR was the original publisher and still owner of Dungeons & Dragons. The thing to understand is that D&D was in real jeopardy here: TSR’s assets were going to be hacked up and its parts divvied out among its many, many creditors.
It was very possible that someone would end up owning D&D who had no interest in publishing a tabletop roleplaying game: They’d exploit the IP for novels, video games, TV shows, or whatever, but they wouldn’t necessarily publish an RPG. D&D as we know it would be dead.
Fortunately, a company called Wizards of the Coast had published a little indie card game called Magic the Gathering a few years earlier. You may have heard of it. They used the money they’d gained from Magic to purchase TSR outright. D&D was now in the hands of people who loved the roleplaying game. D&D was saved.
Now at this point a couple things happen pretty fast: First, Wizards of the Coast begins developing the third edition of Dungeons & Dragons. Second, in 1999, just a couple years later, Wizards itself is bought out by Hasbro, a huge toy and game conglomerate.
A year later, in 2000, the 3rd Edition of D&D is released. And a major pillar of its marketing campaign is the Open Gaming License: Anyone could publish third-party supplements that were compatible with the official version of D&D.
And they did: When the Player’s Handbook was released at Gen Con in the summer of 2000, two compatible modules were immediately available the same day. Atlas Games’ Three Days to Kill by John Tynes and Green Ronin’s Death in Freeport by Chris Pramas.
HOW THE OGL WORKS
The OGL can actually apply to a lot of different types of products, but to keep things simple we’re just going to talk in terms of RPG supplements published as books.
There are three key things to understand about the OGL.
First, not everything in a book published under the OGL is free to use with the license. Instead, the publisher must explicitly declare what content in the book is Open Game Content. This is material that other people can use in their own OGL books. The only requirement is that any open game content you use from someone else MUST be declared as open content and credited in the copyright section of the copy of the OGL you print in your book.
Second, the publisher of an OGL book can also choose to declare Product Identity. This might be trademarks or character names or artwork. There’s lots of stuff that can be Product Identity. The key thing is that Product Identity can never be open game content, even if the declaration of open game content would otherwise apply.
This provides a safety net that makes it easy for publishers to avoid accidentally opening their trademarks or other IP. For example, if they declare that “trugglewomps” are product identity and they declare that “everything in Chapter 2 is open content,” then trugglewomps won’t be open content even if they appear in Chapter 2.
This is good because it will encourage publishers to use the OGL, since they won’t have to worry about accidentally voiding their IP rights. It’s also good because it encourages liberal and clear declarations of open game content.
If product identity didn’t exist, for example, a publisher might only declare very small parts of Chapter 2 open content, to make sure they didn’t accidentally put trugglewomps on the open market.
The third thing to understand is that the D&D core rulebooks were NOT released under the OGL.
Instead, Wizards of the Coast copied SOME of the rules and lore from the core rulebooks into a digital file called the System Reference Document. It was this System Reference Document — or SRD — that was released under the OGL, and thus made available to other publishers using the OGL.
The final thing to know is that the OGL is unrevocable. Once you release open game content under the OGL, it will ALWAYS be open game content. There’s no Undo button. Not even for Hasbro.
So why did Wizards do this?
Well, they had two goals.
First, Ryan Dancey — who was in charge of D&D at the time and schemed up the OGL — believed that Wizards needed to be publishing a lot fewer supplements and adventures for D&D. He’d seen TSR’s books and he believed flooding the market with D&D books had been a major factor in the company’s failure.
There were certain core titles — including the core rulebooks — which were far and away the most profitable books TSR published. Dancey believed Wizards should focus on producing those books. The most profitable ones. He called them evergreen titles.
But he also knew that supplement support was important for an RPG to thrive. The Open Gaming License would get other publishers — publishers who didn’t have the huge overhead of Wizards and would be much more successful in turning profits on smaller print runs — to provide a constant flow of adventures and other support material for D&D.
That support material would make more people interested in buying and playing D&D. And this, in turn, would grow the network externality of D&D.
I’m not going to dive into network externality at length, but the short version is that the more people there are playing D&D, the more likely it is that someone looking to play a roleplaying game will find a group playing D&D. That will make it more likely that they become a D&D player, which increases the number of D&D players, and therefore increases the likelihood that the NEXT player will ALSO become a D&D player.
Dancey’s argument, in short, is that D&D’s biggest strength is that it’s the roleplaying game you’re most likely to find when you go looking for a roleplaying game, and the open gaming license was designed to make that even more true.
Second, the OGL meant that D&D would never again be at risk of being killed due to corporate malfeasance. Remember that just a couple years earlier D&D had almost died as a result of TSR’s bankruptcy, and now it was owned by Hasbro, who could decide at any time that they weren’t interested in publishing a tabletop roleplaying game.
But the OGL has no Undo button. Once the rules of D&D were placed under the OGL, it could never truly be taken out of print by the actions of a single corporation.
In addition to the OGL, Wizards also released the D20 System Trademark License. Basically, they wanted a method by which third-party publishers could indicate their compatibility with D&D, but they didn’t want to let them use the D&D trademark. So they created a new “D20 System” trademark, including logo, and let the publishers use that.
The D20 System Trademark License required publishers to use the OGL, but it added a number of restrictions. For example, books published under the D20 System Trademark License couldn’t include any rules for character creation.
The most notable of these restrictions, however, was the D20 System Trademark License could be unliterally canceled by Wizards of the Coast at any time, after which publishers would have to stop selling any books that used the D20 System trademark.
(Spoilers: This will be significant later.)
THE PROBLEM WITH SUCCESS
The OGL ended up being more successful than anyone could have imagined. Dozens of companies began publishing third-party support for D&D. Entirely new companies were founded, many of which have become major players in the RPG industry. And for players and DMs there was an unprecedented wealth of amazing material – new adventures, new classes, new settings.
All of this fueled a D&D renaissance.
But not everything was going according to plan.
First, Dancey’s evergreen books – like the Epic Level Handbook and the Psionics Handbook – weren’t selling the way he had hoped they would.
Second, the thing about a plan to design and publish fewer books is that you can downsize the design department. And the design department at Wizards of the Coast had some strong opinions about that.
Third, competition between third-party publishers was driving a radical improvement in production values. Wizards of the Coast was still making the softcover, black-and-white books they’d always been publishing. OGL publishers, on the other hand, were producing full color books in hardcover. Wizards’ books, which should have been premiere products, instead looked cheap and second rate.
By 2003, leadership at Wizards of the Coast was also changing. Most of the designers of 3rd Edition were gone, and Dancey had also left the company. The new leadership was, at best, skeptical of the OGL. According to many accounts, they were actively hostile to it.
But, of course, they had a problem: the OGL couldn’t be revoked.




















